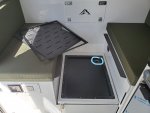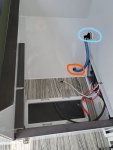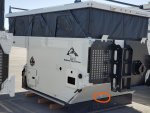Get your tickets to THE BIG THING 2026!
You are using an out of date browser. It may not display this or other websites correctly.
You should upgrade or use an alternative browser.
You should upgrade or use an alternative browser.
2021 Overland Explorer Vehicles (OEV) CAMP-HBE pop-up flatbed pickup camper (renamed the "Hudson Bay" for 2023 model year)
- Thread starter Chadx
- Start date
Ninelitetrip
Well-known member
2021 BASE CAMP SW (prototype).
Ninelitetrip
Well-known member
Hopefully when the border opens they will visit down south at an Expo and display the BASE CAMP and HBE.
mk216v
Der Chef der Fahrzeuge
Thanks for another helpful write-up Chad.
Please excuse me, but I'm still a bit perplexed as to the shower drain. The drain hole in the upper pan is at the rear of the camper, but your pics of that pan removed show a rectangular black trough towards the front of the shower footwell...so what directs the water from the rear of the upper pan, to the front of the black trough?
Please excuse me, but I'm still a bit perplexed as to the shower drain. The drain hole in the upper pan is at the rear of the camper, but your pics of that pan removed show a rectangular black trough towards the front of the shower footwell...so what directs the water from the rear of the upper pan, to the front of the black trough?
Ninelitetrip
Well-known member
Ninelitetrip
Well-known member
Thanks for another helpful write-up Chad.
Please excuse me, but I'm still a bit perplexed as to the shower drain. The drain hole in the upper pan is at the rear of the camper, but your pics of that pan removed show a rectangular black trough towards the front of the shower footwell...so what directs the water from the rear of the upper pan, to the front of the black trough?
Hi mk216k,
Sorry I missed seeing your post sooner. I saw it when I saw Ninelitetrip had posted and I hopped in to check the thread. I'm not sure I follow your question regarding the shower drain. The black shower pan drains via the blue hose shown in the picture. The shower pan hinges up to reveal the battery box underneath it which is when you can see the blue drain hose route from the bottom of the white panel out the rear of the camper. I think what you may be describing as the "rectangular black trough" is the battery box/holder. No water flows below that upper drain pan. All water flows out the drain pan hose and out the exterior drain. I think this may be getting redesigned (hoping anyway) to move the batteries to the passenger side rear compartment where the inverter is shown in my pictures. I believe the intent is lowering the height of the shower pan.
What I would like to see is the REDARC, Inverter, and batteries all in that exterior compartment at the rear passenger side. It would keep the REDARC close to the batteries (which is important) and allow a lot of room for batteries of different sizes. And it's important for inverters to be close to the house batteries, too, even with large gauge cabling. The DC cabling from the pickup could still run through that compartment over to the REDARC as could the cables from the solar panels. This would also make the compartment under the drivers side dinette seat (the one with the Truma AuquaGo and VarioHeat, water pump, and water tank) much less congested and easier to service. True that relocating batteries and the REDARC to that compartment would eat up some storage space, but small trade off, in my opinion, for what you would gain; The capacity for a much larger battery bank if the owner so chooses, and, for everyone, increased indoor shower headroom. I'd like to see the showerpan right down as low as it could possibly go to give reasonable head room in the shower. Since one would still want foot/leg support when sitting at the dinette, the lid over the lowered shower pan would be raised to about the height of the current shower grate. That lid could be hinged or lift-away and would give a handy place for storage when the shower is not in use and would allow a nice floor finish where you put your feet rather than feet going on a shower grate all the time. Basically, flip flopping what is in the model pictured; the shower pan is in the basement and a nice lid to rest your feet and what you see the majority of the time (when not using the shower).
Last edited:
Ninelitetrip
Well-known member
Interview with the owners at OEV.

 www.truckcampermagazine.com
www.truckcampermagazine.com

Overland Explorer Vehicles Debuts Camp-M and Camp-X
With their proprietary composite panel and extruded aluminum construction, Overland Explorer Vehicles (OEV) aims to advance truck campers.
Ninelitetrip
Well-known member
One of the great selling points for OEV is that they can be really useful in cold climates. Having the indoor shower is key but with the current limitation of head space would be helpful to see change being made. Moving all electrical to the rear accessible storage would be a better fit. OEV leaves it the buyer to decide on the battery and that space offers more choices in physical battery size. The interview with TCM really focused on the X/M. Orders for the BASE CAMP will not open until 2022 and the SUMMIT in 2023. Current production for the HBE is about 2 a month. Hopefully that's enough to see changes for the HBE rollout like they have for the X/M.
mk216v
Der Chef der Fahrzeuge
Hi mk216k,
Sorry I missed seeing your post sooner. I saw it when I saw Ninelitetrip had posted and I hopped in to check the thread. I'm not sure I follow your question regarding the shower drain. The black shower pan drains via the blue hose shown in the picture. The shower pan hinges up to reveal the battery box underneath it which is when you can see the blue drain hose route from the bottom of the white panel out the rear of the camper. I think what you may be describing as the "rectangular black trough" is the battery box/holder. No water flows below that upper drain pan. All water flows out the drain pan hose and out the exterior drain. I think this may be getting redesigned (hoping anyway) to move the batteries to the passenger side rear compartment where the inverter is shown in my pictures. I believe the intent is lowering the height of the shower pan.
What I would like to see is the REDARC, Inverter, and batteries all in that exterior compartment at the rear passenger side. It would keep the REDARC close to the batteries (which is important) and allow a lot of room for batteries of different sizes. And it's important for inverters to be close to the house batteries, too, even with large gauge cabling. The DC cabling from the pickup could still run through that compartment over to the REDARC as could the cables from the solar panels. This would also make the compartment under the drivers side dinette seat (the one with the Truma AuquaGo and VarioHeat, water pump, and water tank) much less congested and easier to service. True that relocating batteries and the REDARC to that compartment would eat up some storage space, but small trade off, in my opinion, for what you would gain; The capacity for a much larger battery bank if the owner so chooses, and, for everyone, increased indoor shower headroom. I'd like to see the showerpan right down as low as it could possibly go to give reasonable head room in the shower. Since one would still want foot/leg support when sitting at the dinette, the lid over the lowered shower pan would be raised to about the height of the current shower grate. That lid could be hinged or lift-away and would give a handy place for storage when the shower is not in use and would allow a nice floor finish where you put your feet rather than feet going on a shower grate all the time. Basically, flip flopping what is in the model pictured; the shower pan is in the basement and a nice lid to rest your feet and what you see the majority of the time (when not using the shower).
Thx Chad. You're right--I didn't realize the blue hose was the shower outlet hose. From the pics I'm still trying to understand the flow of the shower water through the hole in the black shower grate, into somewhere and then out the white panel, through the blue hose and out the camper. But that's ok--I understand better now on the black trough and all of that, thx.
The blue hose is a fitting directly to the drain hole. In the first image, note that the drain pan is hinged on the right side. The second image is with that drain pan hinged up to reveal how the blue drain hose is fitted directly to that drain pan drain hole. I added some color coded circles to the below images. Blue circle around the top and bottom view of the shower pan drain hole. Orange circle on the inside and outside view of where the water exits the shell.
The drain flows directly into that fitting with the blue hose. I imagine it will be important to have the camper level. If your rig is angled too far forward, the water may not drain out the drain hole before pooling over the front lip of the shower pan. Since there is an insert to stand on, perhaps a better design would be a shower pan that is both deeper and with the drain in the center and the pan slopes towards that center drain (or deeper pan angled towards the rear with rear drain). I believe OEV is reworking the shower now, so it will be fun to see what they come up with.
As I mentioned in a previous post about reworking the shower pan and battery/REDARC locations as it relates to that: What I would like to see is the REDARC, Inverter, and batteries all in that exterior compartment at the rear passenger side. It would keep the REDARC close to the batteries (which is important) and allow a lot of room for batteries of different sizes. And it's important for inverters to be close to the house batteries, too, even with large gauge cabling. The DC cabling from the pickup could still run through that compartment over to the REDARC as could the cables from the solar panels. This would also make the compartment under the drivers side dinette seat (the one with the Truma AuquaGo and VarioHeat, water pump, and water tank) much less congested and easier to service. True that relocating batteries and the REDARC to that compartment would eat up some storage space, but small trade off, in my opinion, for what you would gain; The capacity for a much larger battery bank if the owner so chooses, and, for everyone, increased indoor-shower headroom. I'd like to see the showerpan right down as low as it could possibly go to give reasonable head room in the shower and the showerpan redesigned to be deeper and angled towards the drain to make it safer to use when the camper level isn't exactly level. Since one would still want foot/leg support when sitting at the dinette, the lid over the lowered shower pan would be raised to about the height of the current shower grate. That lid could be hinged or lift-away and would give a handy place for storage when the shower is not in use and would allow a nice floor finish where you put your feet rather than feet going on a shower grate all the time. Basically, flip flopping what is in the model pictured; the shower pan is in the basement and a nice lid to rest your feet and what you see the majority of the time (when not using the shower).



The drain flows directly into that fitting with the blue hose. I imagine it will be important to have the camper level. If your rig is angled too far forward, the water may not drain out the drain hole before pooling over the front lip of the shower pan. Since there is an insert to stand on, perhaps a better design would be a shower pan that is both deeper and with the drain in the center and the pan slopes towards that center drain (or deeper pan angled towards the rear with rear drain). I believe OEV is reworking the shower now, so it will be fun to see what they come up with.
As I mentioned in a previous post about reworking the shower pan and battery/REDARC locations as it relates to that: What I would like to see is the REDARC, Inverter, and batteries all in that exterior compartment at the rear passenger side. It would keep the REDARC close to the batteries (which is important) and allow a lot of room for batteries of different sizes. And it's important for inverters to be close to the house batteries, too, even with large gauge cabling. The DC cabling from the pickup could still run through that compartment over to the REDARC as could the cables from the solar panels. This would also make the compartment under the drivers side dinette seat (the one with the Truma AuquaGo and VarioHeat, water pump, and water tank) much less congested and easier to service. True that relocating batteries and the REDARC to that compartment would eat up some storage space, but small trade off, in my opinion, for what you would gain; The capacity for a much larger battery bank if the owner so chooses, and, for everyone, increased indoor-shower headroom. I'd like to see the showerpan right down as low as it could possibly go to give reasonable head room in the shower and the showerpan redesigned to be deeper and angled towards the drain to make it safer to use when the camper level isn't exactly level. Since one would still want foot/leg support when sitting at the dinette, the lid over the lowered shower pan would be raised to about the height of the current shower grate. That lid could be hinged or lift-away and would give a handy place for storage when the shower is not in use and would allow a nice floor finish where you put your feet rather than feet going on a shower grate all the time. Basically, flip flopping what is in the model pictured; the shower pan is in the basement and a nice lid to rest your feet and what you see the majority of the time (when not using the shower).



Last edited:
mk216v
Der Chef der Fahrzeuge
I'm all clear now Chad, thank you for taking the time to explain further. The second pic showing the shower drain pan hinged up to the driver side was deceiving me. All makes sense now.
Will be interesting to see what OVE comes up with for improving the shower floor. Glad they're receptive to feedback and quick changes.
Will be interesting to see what OVE comes up with for improving the shower floor. Glad they're receptive to feedback and quick changes.
Ninelitetrip
Well-known member
Glad Chris is getting to take it out. Will be fun to see the next episode and maybe he'll dive into it a bit more. I did get a kick out of a few things in his vid, like the noisy beep when locking his doors with the key fob and running the furnace at 75 degrees at night. That would cook me out! We set ours at 56 - 58 and it seems a bit warm with the down topquilts. In our house, if the bedroom was 75 degrees at night, I wouldn't be able to sleep and would turn on the AC or open the window to cool it down. Ha.
The fridge opening twice and spilling contents onto the floor while offroading was insightful. I thought OEV had a little flip lock on them, but maybe not or maybe the OK unit was just manufactured before that lock was on there. It is a very early model as it still has the tall toilet/storage closed and backwards opening door, both of which have changed.
The fridge opening twice and spilling contents onto the floor while offroading was insightful. I thought OEV had a little flip lock on them, but maybe not or maybe the OK unit was just manufactured before that lock was on there. It is a very early model as it still has the tall toilet/storage closed and backwards opening door, both of which have changed.
Similar threads
- Replies
- 4
- Views
- 3K
- Replies
- 4
- Views
- 3K
- Replies
- 0
- Views
- 233
