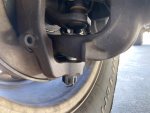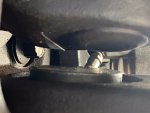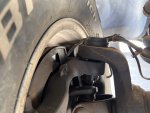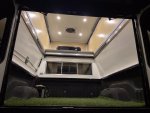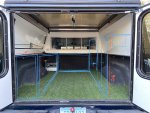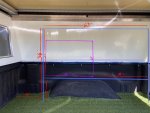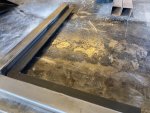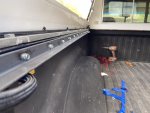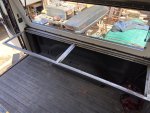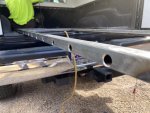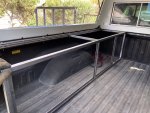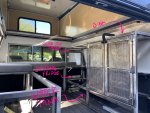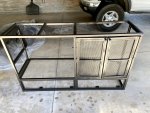So since I have the Hiatus wiring at each corner of this trunk we had to make some space for them to pass through:
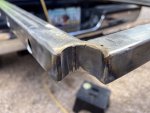
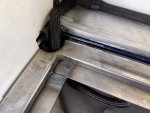
After this we frame out the side the back of the trunk (the part you would see if you where outside of the camper looking into it. You can also see the attachment points we welded on to connect to the bed of the truck:
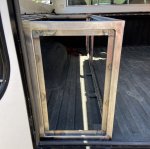
Next, we made the trunk that goes along the front of the truck bed:
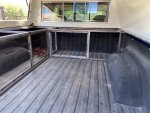
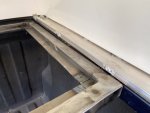
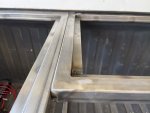
Once we test fitted it and did a soft install of it we moved onto the kitchen. This part was much harder. We knew we wanted space of a slide out fridge, slide out table top, 36” inch-ish high counter top, room for a sink, room for a water tank, room for stuff we haven’t thought of yet. Lots of angles with the camper, the truck bed, and how it all comes together. It took some time be we got it done:
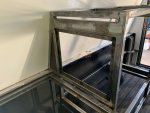
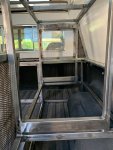
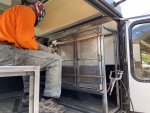
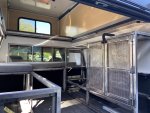
A couple of notes on how the build is going to come together:
1) The tops of the trunks/bench will open up with long piano hinges.
2) Every other wood panel will sit nicely inside the recessed boxes and they will have strong magnets holding them in place. This will allow me to take/pop off any wood panel I want to allow for easy packing, re-arranging, or even re-finishing the wood down the road. It just made a lot of sense to me to do it that way.
3) I was thinking about clear coating the steel and having that “raw” look, but I think my wife has changed my mind and I am going to paint with black with a “hammertone” finish.
4) We are using birch wood with a clear coat finish which will pop well amongst the black steel.
I know I missed a lot of detail on how this all came together, but I did my best but sometimes you get caught up and just wanna work and not take pictures. If you all have questions shoot them at me.
I am going to start painting today and I am also going to weigh the trunks and kitchen framing as well. I think it would be good to keep track of the weight as we go. Hopefully Friday next week we will be very close to done....famous last words!
@HiatusCampers
