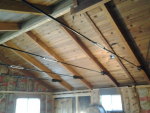IdaSHO
IDACAMPER
Yes, you are correct. Some states only allow 8 feet wide.
So maybe 8 feet by 8 feet by 16 feet long...
Id match width to that of the vehicle, or slightly wider.
Get your tickets to THE BIG THING 2026!
Yes, you are correct. Some states only allow 8 feet wide.
So maybe 8 feet by 8 feet by 16 feet long...
4x4s posts are for fence posts.Who is talking about 4x4's?
They have no business in a camper build. Period.
They barely have any business in residential construction as it is, for a variety of reasons.
If you design such a thickness wall, use 1x or 2x
There is ZERO reason to consider 4x, and many reasons not to.
Who is talking about 4x4's? ...
... They have no business in a camper build. Period. ...
I know that most people are trying to build something light enough to work with their particular vehicle, but our MTVR has a 30,000-pound payload capacity, so there may be solutions that wouldn't work for other people, but would work just fine for us.
For most campers, I would agree with you, but the OP's MTVR 6x6 would do quite well with a 4x4-based camper on top!4x4s posts are for fence posts.
The only place 4x4s belong is under the camper, OP is skipping the 4x4 under the camper and using a 6x6.?
Muwahahahahahahahaha! ... The Evil Dead ...4x4 = sure! isn't that why true adventurers carry chain saws & axes?
btw: I noticed the OP didn't have a dedicated Expedition Rated Axe Safe noted on his plans. this should be addressed well ahead of any structural, sheathing, windows, or insulation matters.
4x material will loose of internal space
Staggering 2x3 on flat for a 2 1/2" wall would limit thermal briding. Like this _ - _ - _ - _ - _ -
Wood structural insulated panels is another option.
Weight should be a concern due to strength of the connections needed to resist the momentum of a heavy structure. Drilling (allot) lightening holes in any solid wood reduces weight and thermal bridging.Homepage
Starting page to learn about the benefits and resources for building with Structural Insulated Panels (SIPs).www.sips.org
I'm not suggesting that using 4x4s for framing is the only option.4x4s are pretty low quality wood and they warp/twist pretty badly.
I know that most people are trying to build something light enough to work with their particular vehicle, but our MTVR has a 30,000-pound payload capacity, so there may be solutions that wouldn't work for other people, but would work just fine for us.
I'm not suggesting that using 4x4s for framing is the only option.
I am saying (well, writing) that 4x4s are a possible solution to the OP's question. Although thermal bridging will exist, using 4x4s, glued-in-to-place rigid-foam-insulation, and glued and screwed 4'x8' plywood (to the inside and outside of the 4x4s) allows for a quickly-made solid camper (with a lot of resistance to racking) designed to be mounted to a rig with a 30,000-pound payload capacity.
Yes, getting good quality 4x4s would be important, and that might take a bit of effort.
Well, what about 3.5" O.C.? No room left for insulation, but hey, the OP's rig can easily handle it.4x4s would be advantageous if the box was only going to have 4-6 post supporting the roof......but there is no advantage if the studs are 16" - 24" O.C.

Well, what about 3.5" O.C.? No room left for insulation, but hey, the OP's rig can easily handle it.
I disagree with your statement.I think the wide surface of the 4x4s, compared to the thin side of 2Xs, allows for a much larger gluing surface, and allows for better distributing of the loads, especially when the outside and inside 4'x8' plywood-sheets are glued and screwed to two sides of the 4x4s. (I also suggest gluing the rigid-foam insulation to the 4x4s and plywood sheathing.)
That being said (well, written), I don't think the OP would need to go to 16" O.C. if he uses 4x4s for his camper framing. I think 16" O.C. would be a case of diminishing returns, but the advantage of the 4x4's gluing surface would still remain.
4'x8' (or cut down), long side vertical for the walls and long side parallel, to the short sides of the camper, for the floor and roof, can be sealed to the framework fairly easily. 16' sheets will require extra work to be sealed where two 16' sheets meet, cost more per square foot, and possibly more difficult to get hold of.I did not know about the 16-foot sheets of plywood- that would be advantageous as far as reducing seams. I could get down to a single 16 foot long longitudinal seam, and a slight crown would assist in keeping water from trying to stand on it...
I think the 4x4s would work better to resist shear, with the greater surface area than 2x3s, and especially when two plywood sheets are butted up against each other and glued-and-screwed to a 4x4.If greater contact area to resist shear (less of an issue front to back as it is side to side) is needed there is the idea I mentioned before.........."Staggering 2x3 on flat for a 2 1/2" wall would limit thermal briding. Like this _ - _ - _ - _ - _ -"
