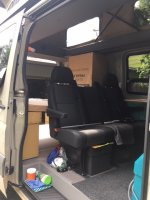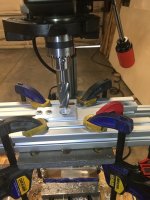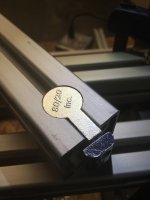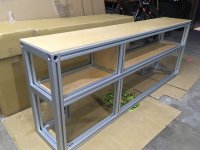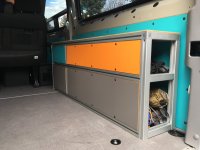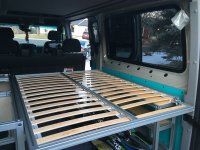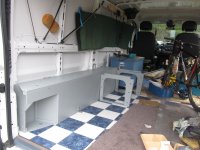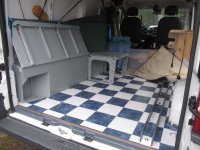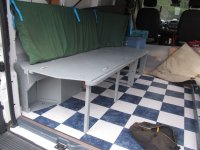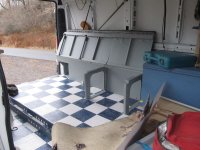I'm beginning to design an interior layout for my camper build (for myself and my partner). It'll be my first build, so I'm trying to keep it moderately simple (although I've built an electrical system before, and I'm relatively capable with tools). I've searched through many build journals, considered my intended usage, and tried to design something accordingly!
It's going to be built in a 2020 Transit Cargo, 148"WB Medium roof. I'd really appreciate feedback on the big-picture design details, as well as anything nitty-gritty and specific.
Here's a link to the 3D model on Sketchup
The build details:
Bed: Pull-out slat-style bed = 4'6" across, and 6' long when extended. Bed is 2' off the ground, leaving about 3' of clearance between the bed and the ceiling (adjusting for a 6" mattress).
Bench seats: Two bench seats facing each other. 1'5" high, 3' wide. I'll put a lagun-style table somewhere in there.
Water: 32 gallon wheel-well fresh water tank under the bench on Passenger side. 4 gallon grey tank (with the option to directly purge), 4 gallon mini-tank electric water heater, underneath the sink (with cutting board inlay).
Shower pan built on 500lb drawer slides for under the sink, drain to connect to the bottom of the step in the sliding door. Shower head to hook up to the sink faucet.
Kitchen: Slide out induction cooktop next to a mini fridge (planning on 120V for $$$ savings sake). We're planning on a basic RV toilet, to be stored in the bottom of that cupboard. Storage space otherwise.
Space: Width of the sliding door opening = 24". Width of the aisleways = 24"
Electrical: Electrical components in the garage, on the Driver side. Planning on 400Ah LiFePO4, with a 3000W inverter, etc... Electrical conduit running up to the ceiling for solar, etc.
Storage: Along the driver side by the bed (I'm thinking open 'storage cubes'), and upper cabinets. (*Is this going to be too much weight up top, and all only on one side?)
Build Material: I'm currently thinking of using 8020, but for the sake of weight, I might lean on 2x2's for most of the framing (still deciding if the strength is worth it...)
If anyone's got thoughts, I'm all ears! Thanks for your help, prior, and currently if so!
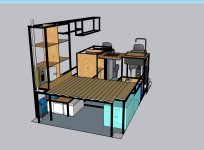
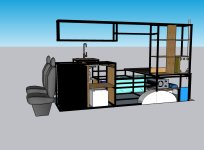
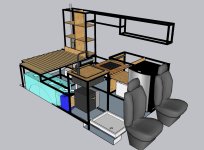
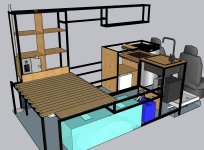
It's going to be built in a 2020 Transit Cargo, 148"WB Medium roof. I'd really appreciate feedback on the big-picture design details, as well as anything nitty-gritty and specific.
Here's a link to the 3D model on Sketchup
The build details:
Bed: Pull-out slat-style bed = 4'6" across, and 6' long when extended. Bed is 2' off the ground, leaving about 3' of clearance between the bed and the ceiling (adjusting for a 6" mattress).
Bench seats: Two bench seats facing each other. 1'5" high, 3' wide. I'll put a lagun-style table somewhere in there.
Water: 32 gallon wheel-well fresh water tank under the bench on Passenger side. 4 gallon grey tank (with the option to directly purge), 4 gallon mini-tank electric water heater, underneath the sink (with cutting board inlay).
Shower pan built on 500lb drawer slides for under the sink, drain to connect to the bottom of the step in the sliding door. Shower head to hook up to the sink faucet.
Kitchen: Slide out induction cooktop next to a mini fridge (planning on 120V for $$$ savings sake). We're planning on a basic RV toilet, to be stored in the bottom of that cupboard. Storage space otherwise.
Space: Width of the sliding door opening = 24". Width of the aisleways = 24"
Electrical: Electrical components in the garage, on the Driver side. Planning on 400Ah LiFePO4, with a 3000W inverter, etc... Electrical conduit running up to the ceiling for solar, etc.
Storage: Along the driver side by the bed (I'm thinking open 'storage cubes'), and upper cabinets. (*Is this going to be too much weight up top, and all only on one side?)
Build Material: I'm currently thinking of using 8020, but for the sake of weight, I might lean on 2x2's for most of the framing (still deciding if the strength is worth it...)
If anyone's got thoughts, I'm all ears! Thanks for your help, prior, and currently if so!







