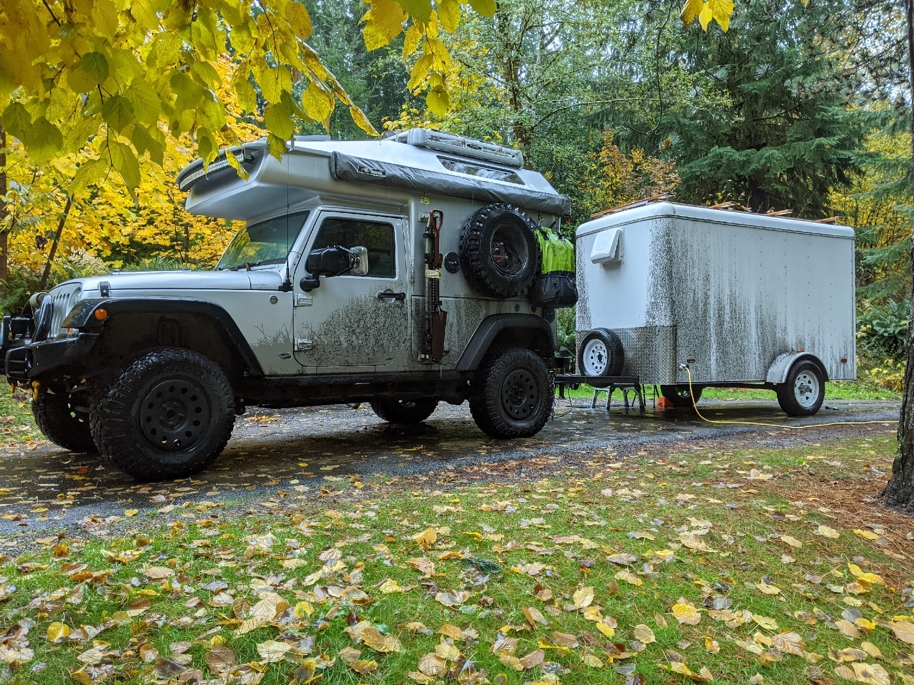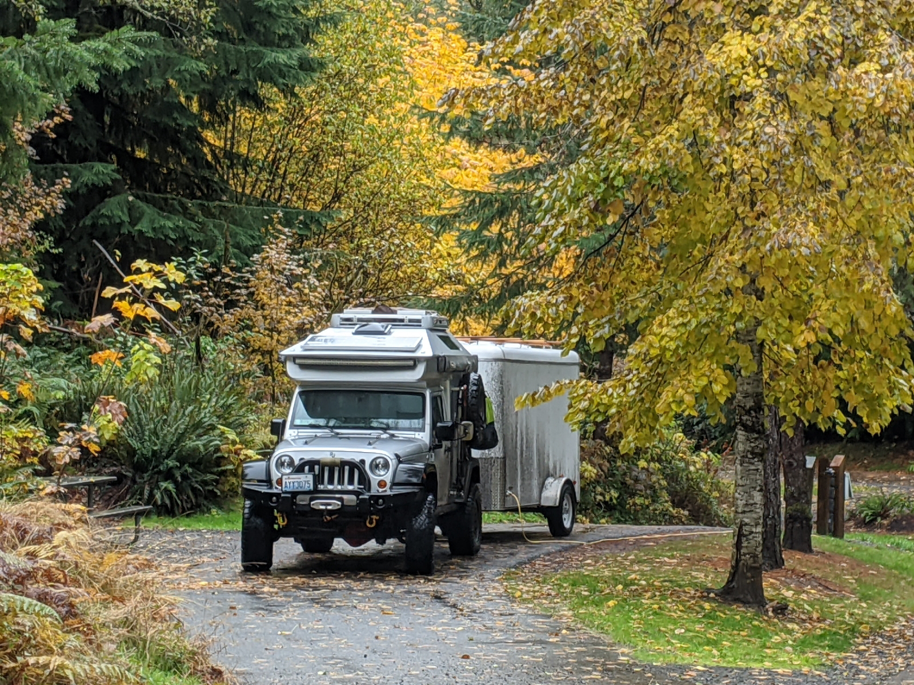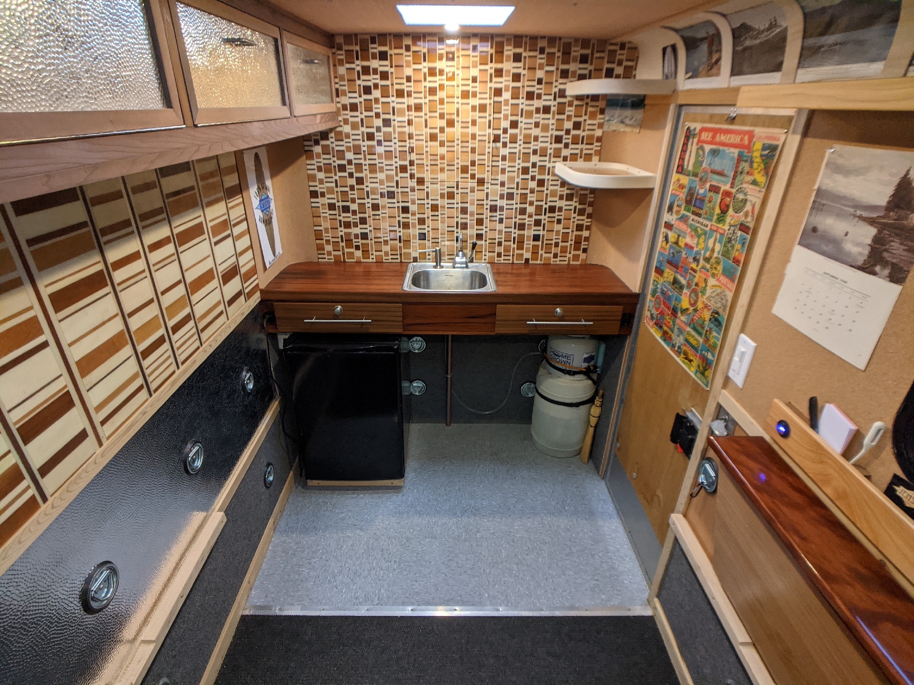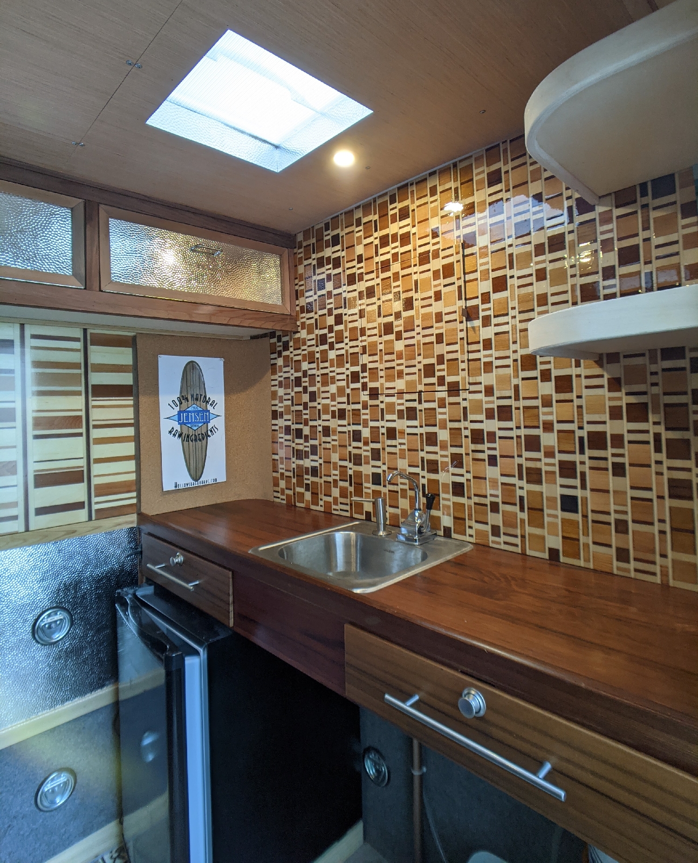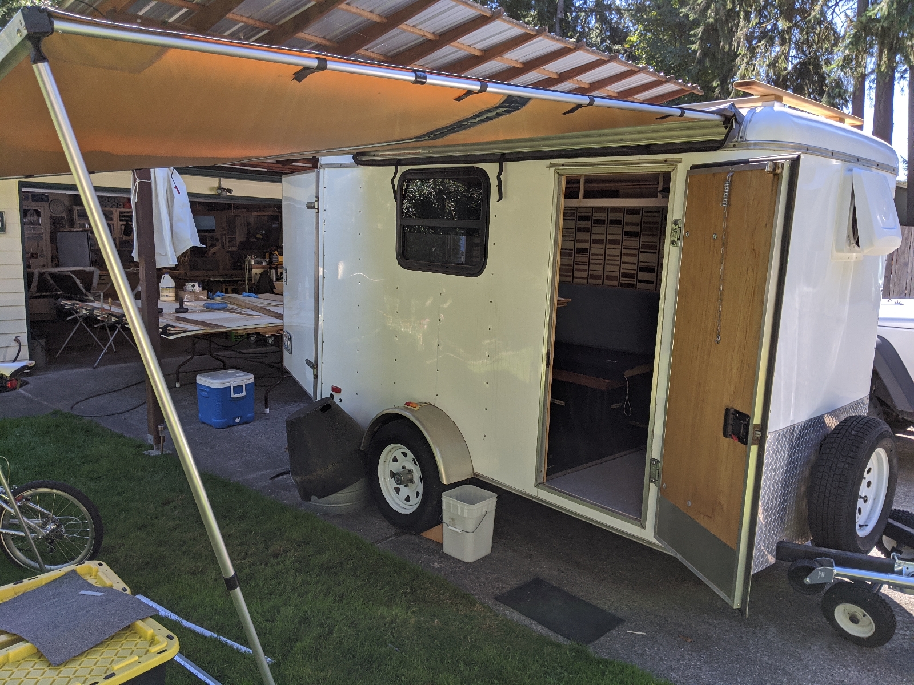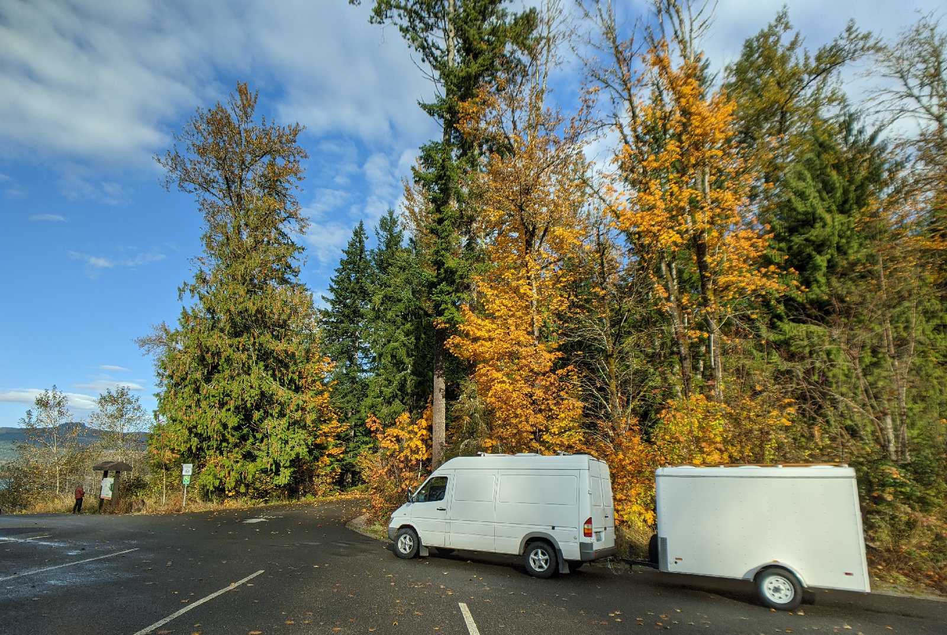Out near Mt. St. Helens for a little shake down cruise with our newly completed utility trailer renovation...
(above) The trailer tows perfectly behind the Jeep due to the wind shielding size of the rear cabin...
(above) The trailer will make a great Base Camp on future travels...
(above) A typical 5x10 trailer... New wood and epoxy roof, insulated with 1" foam board top, bottom and all sides...
(above) Redwood counter top, hand pump faucet, shore power fridge, 12 volt fan on wall obscured with a cut out from the wood and epoxy wall panel... 12 volt lights and three 14x14 skylights...
(above) Look towards the rear... Drop down cedar tabletop with 12 volt USB sockets in the backsplash... The bench seat expands to a 50" wide bed, supported either by wood 2x4's that go side to side, or are nested over a pair of black and yellow totes... The idea is to have a semi-built in bed, a bench seat and the option of having the totes and cedar platforms (not seen) be used outside under the awning/screen room as either low or high tables or as seating or sleeping platforms, like a cot...
(above) Cedar fence boards with a few coats of Spar Varnish...
(above) The framing snuggles over a pair of totes... Super stable...
(above) Atop the drop down table is a redwood shelf that is super useful as a ledge to put things when the double bed is in place... Up front is the w7 gallon water tank and a place for the propane tank...
(above) A mix of materials for the walls... Carpet where the totes might rub, hammered aluminum above that with tie-down hooks, scrap wood/epoxy wall panel, redwood cabinets with hammered aluminum drop down doors...

