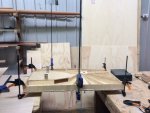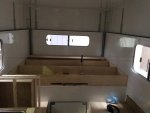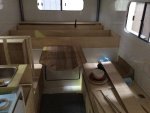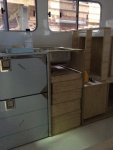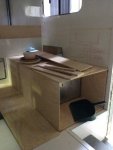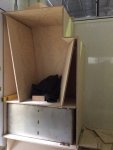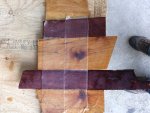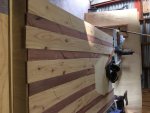It's been a couple of months since I last did anything to the truck, every weekend since moving has been flat out cleaning up the new place. Between getting the trees back under control, fixing the shed roof, making garden beds, compost bins, general unpacking, it's been a while since have had a day free to do nothing. Still, the truck's happy in its new home, even if it is a bit tight for it.
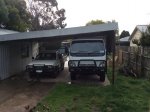
There's about 1.5cm clearance between the carport roof and camper. Will have to modify the carport when I put the roofracks and solar panels on, raise it up a foot or so.
One of the things I spent time on was making the workshed work a bit better. Before there were a couple of old wardrobes and a small bench full of gunk. New workspace, took all the parts from the camper quite happily giving me room to move around. Far easier now to find stuff too.
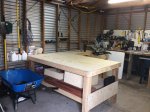
Back to the camper. I decided I'd better finish off the cabinet with kitchen sink, getting the drawers installed. I'd made the carcass and drawers while at the boatshed, it was not just a matter of fitting them. One of the many things I'd never done before, I'd built it to be a tight fit but the base drawer was a bit too much of a tight fit. Sanded 1-2mm off the drawer, fit nicely. The rest of them went in, but wasn't sure about the top one. Clearance between the sink the drawer might have been a bit tight, but wanted to see what it'd be with the benchtop in place. No photos of the drawers.
Benchtop I'd bought a few lengths of redgum, all rough sawn but largely straight and flat (workshop picture above, red boards on the shelf). Importantly, they were all the same thickness. I'd been thinking of these ever since I picked them up, how to get them smooth and made into a surface that'd work for me. Found a few places with thicknessers, but they were only open during the week (when I'm not around) or would take a few hours to get to. Figured it couldn't be too hard really, used the circular saw to level out the edges, belt sander with 80 grit paper in it, and just started at it. And it worked, started getting them nice and smooth. Running a straight stick along it to find any bumps, got it nice and straight. Made some grooves down the middle of the boards for some 1/2" ply, some 3' lengths of ply offcuts were glued in and compressed down to make this.
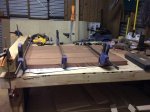
Bit more sanding with 120 and 240 grit paper came out like this. Still have a couple of features to smooth/fill with clear epoxy, but getting ready for coating.
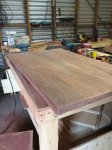
Never done it before, and learnt a lot during the process of making it. Found the circular saw blade was too thin, so would bend and seize up (it's really heavy/dense timber, benchtop weighs ~50kg). Batteries for the saw only lasted 10 minutes, second one couldn't charge fast enough and the tablesaw I'd been lent was just dangerous so used it as little as possible. But the biggest issue was the dust, fine red stuff that got into everything. It'll take me months to get it out of stuff, the benchtop now has a red tinge to it. Still have another one to make, need to get some more redgum though.
While I was working with the table saw, I had some redum and cypress offcuts. Ever since I saw the photos of Paul Jensons FG build with the bathroom wall panels, I've wanted to incorporate something similar. Had looked around for some thin timber pieces, but there's a limited supply around me. Hmmm... Tablesaw, offcuts, nice looking timber, what's a person to do?
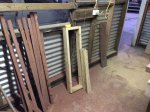
They'll be used for the shower pan. Though Heather saw me making it, now wants me to make the camper floor the same way.
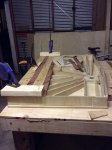
Work to continue next weekend

