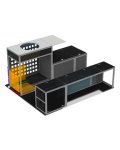driven.to.roam
New member
I thought I would share the build progress of the interior living system I have been developing for truck campers. The idea behind the system is to develop a "50/50" living system that gives you access to amenities while you are both inside and outside the camper. It is designed to fit in most truck campers and truck beds. I really wanted something for "truck topper" style campers because I feel there is not a middle ground between minimalist campers (GFC, Super Pacific, AT Atlas, etc) and full on campers (FWC, OEV, AT Alterra) which means you are either spending $8-$12k on a basic camper or over $50k on a camper with all the bells and whistles. I wanted to incorporate as much amenities into an interior living system without having to blow the budget. Below is a rendering to show the layout. A few details are not shown that make it unique and functional compared to other systems out there.
Q/A
Who or what is it for? Ideally for people looking to take weekend or extended month long trips but some can live in it full time.
How many people can it accommodate?
Between 2-4 people (two adults, two children) depending on the camper and bed size.
Where will it fit? It can be installed in most truck bed campers (wedge or pop up) with tailgate access. 6.5 to 5.5 bed options in both full size to mid size trucks.
How much does it weight? Estimated to be under 100 lbs but full specs to be released once prototype is complete.
What is it made of? It is a combination of aluminum and marine grade/weather resistant materials.
What type of weather is it suitable for?
It depends on the camper but four season camping is possible if installed with a heater.
Feel free to comment or message me regarding questions or feedback. You can also follow along on instagram @vecel_usa for more details.
Q/A
Who or what is it for? Ideally for people looking to take weekend or extended month long trips but some can live in it full time.
How many people can it accommodate?
Between 2-4 people (two adults, two children) depending on the camper and bed size.
Where will it fit? It can be installed in most truck bed campers (wedge or pop up) with tailgate access. 6.5 to 5.5 bed options in both full size to mid size trucks.
How much does it weight? Estimated to be under 100 lbs but full specs to be released once prototype is complete.
What is it made of? It is a combination of aluminum and marine grade/weather resistant materials.
What type of weather is it suitable for?
It depends on the camper but four season camping is possible if installed with a heater.
Feel free to comment or message me regarding questions or feedback. You can also follow along on instagram @vecel_usa for more details.
Last edited:


