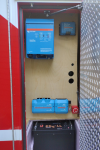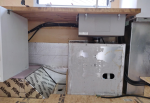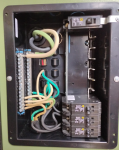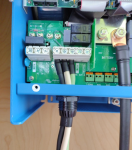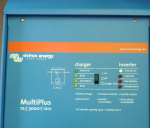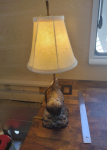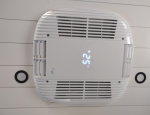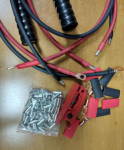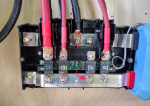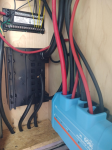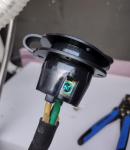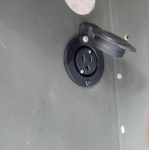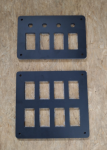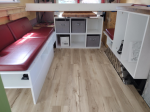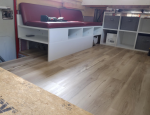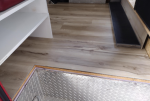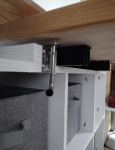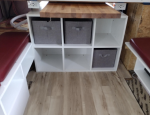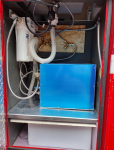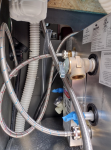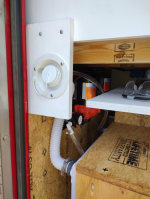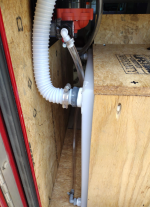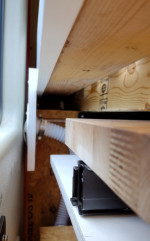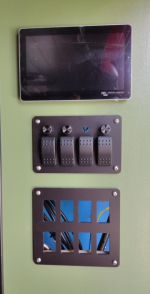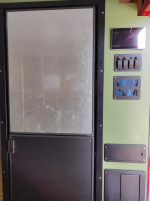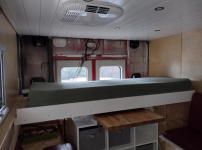the best part about the sliding bed & table besides no legs
is that i will be able to work in the early am while my better 98% remains in bed
no break down / setup to disturb or disrupt
just pull out the table and get - to - work . . .
extends over 35" past the bed
bear in mind that this is a 60' wide queen bed
will integrate a spring loaded gate pin into the underside of the table to provide the stop points for the slide & lock into place
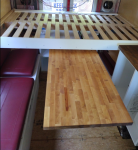
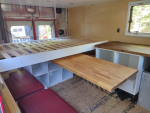
is that i will be able to work in the early am while my better 98% remains in bed
no break down / setup to disturb or disrupt
just pull out the table and get - to - work . . .
extends over 35" past the bed
bear in mind that this is a 60' wide queen bed
will integrate a spring loaded gate pin into the underside of the table to provide the stop points for the slide & lock into place



