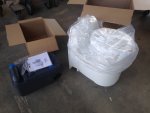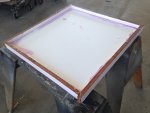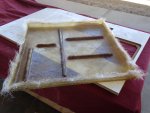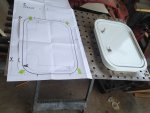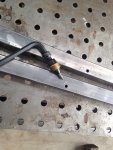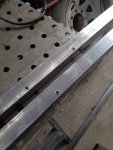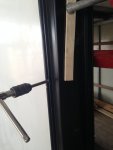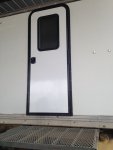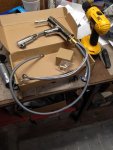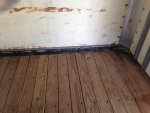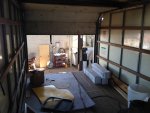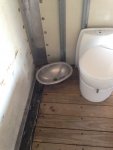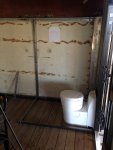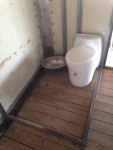Get your tickets to THE BIG THING 2026!
You are using an out of date browser. It may not display this or other websites correctly.
You should upgrade or use an alternative browser.
You should upgrade or use an alternative browser.
Its a dream but a good dream !
- Thread starter B85
- Start date
B85
Adventurer
ersatzknarf
lost, but making time
Congrats on the potty !
yup, dometic is a royal PITA when it comes to customers who are not manufacturers
yup, dometic is a royal PITA when it comes to customers who are not manufacturers
B85
Adventurer
Well, Java it was. But I would need to take apart the air and battery tray to install it. I was going to just unbolt the old tray and install this. But the bolts can't be taken apart with out removing almost everything. Its the one bolt doing 3 jobs thing. Was a bad plan. So I will be rethinking what I will be doing. Its the 4 x $300+ military battery's that I have a problem with.
But the tray is done. maybe for collecting a oil drip ?
But the tray is done. maybe for collecting a oil drip ?
B85
Adventurer
Got some more stuff this week. Window for the bath and the sink. Need to work out the shower pan and the drain ?
Having some problem with the charging system and don't know about the trip to Flag ? Been looking a the Duel voltage alt. from (http://double-alt.com). Its a system that I can get parts for here in town where the Military stuff is way harder. Its the $$$$ tag that is giving me paws.
If me make it it will be a sleeping bag and mess kit trip ?
We will see ?
Will post photos when I start on the bath.
Having some problem with the charging system and don't know about the trip to Flag ? Been looking a the Duel voltage alt. from (http://double-alt.com). Its a system that I can get parts for here in town where the Military stuff is way harder. Its the $$$$ tag that is giving me paws.
If me make it it will be a sleeping bag and mess kit trip ?
We will see ?
Will post photos when I start on the bath.
B85
Adventurer
Back to work on the bath. Reinstalled the side door with a inside support that has rev-nuts to hold the door frame. This is 1 1/2" x 1 1/2" steel tubing will be the inside wall tie point also. I try to have anything that I am building doing not less than 2 jobs. So we have a wall and the outside door all using the same screws.
In the photos you will see the rev-nut tool,rev-nut installed and then a quick chase with a tap and the door reinstalled. I will pull everything and seal things up tomorrow. More on the walls soon.
Sorry I missed the Expo. Maybe next year or at least that's the plan. Maybe I will be in the DIY area ???
In the photos you will see the rev-nut tool,rev-nut installed and then a quick chase with a tap and the door reinstalled. I will pull everything and seal things up tomorrow. More on the walls soon.
Sorry I missed the Expo. Maybe next year or at least that's the plan. Maybe I will be in the DIY area ???
Attachments
B85
Adventurer
Got some parts for the bath sink. Guess I need to get back on to the walls.
Put the front wall spacer in. Its 1 1/2" tubing. It will weld to the floor and bolt to the front wall.
Also been think about not removing the rear door ? Maybe a fold down patio ? Or screened in room ? Got the idea from a photo of someones truck with the owner and daughter in a shot looking out. Thanks JAVA.
Put the front wall spacer in. Its 1 1/2" tubing. It will weld to the floor and bolt to the front wall.
Also been think about not removing the rear door ? Maybe a fold down patio ? Or screened in room ? Got the idea from a photo of someones truck with the owner and daughter in a shot looking out. Thanks JAVA.
Attachments
java
Expedition Leader
I love the idea of a fold down patio! I have seen a few that are slick. Adds some complication to hold it up, and add length folded down if thats an issue. Last one I saw had a sliding patio door behind the fold down platform. Close is nice and secure, open you have a bog glass door. Depends a lot on interior layout though.
Being able to open the back door on ours is awesome in a breeze.
Being able to open the back door on ours is awesome in a breeze.
B85
Adventurer
Welded the bottom 1 1/2 tube in and bolted the front wall to it. (Had to jack the cab and remove the spare tire,but all systems worked good training )Temp installed the wall upright on the front wall. And layed out the floor tubes.
As you can see the sink and toilet will be close. The shower will be about 36" x 26". I can't live without a shower. And its better for all of "you" ! LOL Their will be a step-over door to the shower and will make a custom shower pan.
As you can see the sink and toilet will be close. The shower will be about 36" x 26". I can't live without a shower. And its better for all of "you" ! LOL Their will be a step-over door to the shower and will make a custom shower pan.
Attachments
Coachgeo
Explorer
other options...... do a box in a box (aka a slide out). Also like others mentioned... remove roll up (they are hard to insulate well) and do a door to a door... well in this case... door to a drop..... as in a rear wall with door or slideing window as another mentioned along with a drop down that becomes porch floor. Drop down easier to insulate....
Also been think about not removing the rear door ? Maybe a fold down patio ? Or screened in room ? Got the idea from a photo of someones truck with the owner and daughter in a shot looking out. Thanks JAVA.
Now if you want to get fancy... a fold out is an option too. A lift up roof... a drop down floor.... and two side fold out walls along with a rear tilt up wall and... whala..... you just expanded your space . Can be very light weight walls and ceiling.. (sandwiched insulation board.)
Similar threads
- Replies
- 6
- Views
- 2K
- Replies
- 3
- Views
- 941
- Replies
- 21
- Views
- 3K
- Replies
- 7
- Views
- 1K

