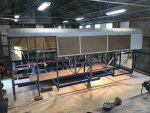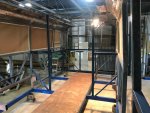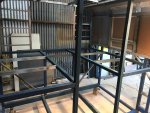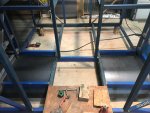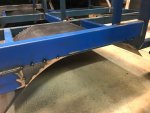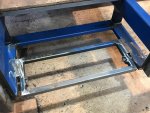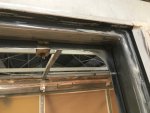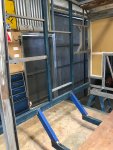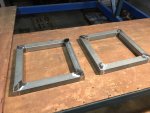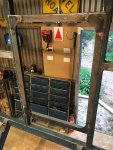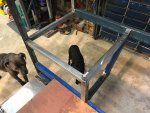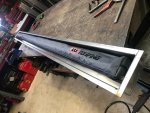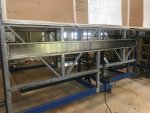Sitec
Adventurer
So, there's been some more work since I last posted. Pretty well all the original floor superstructure has now gone, and the new floor beams are in. The door frame has been relocated, and I can finally step in and stand up in my box!! With the new width and depth, the feeling that it was a 'long' box has completely gone! I had the comment on a Faceplant forum that 'wouldn't it have been easier to start from scratch?'... I too have had this thought a few months ago, but having continued with what I have, this box has given me a basis to work from, it's given me glass (lots of it), it's given me the door, and all associated measurements and fixtures to go with it, (and a scale plan of how to do the other doors!). I still think I'm well ahead on cost and time as I've had something to work from. I'm nearly at the point where I have to have a trial fit on the chassis and make the 4 point mounts!
