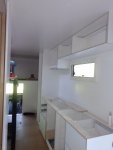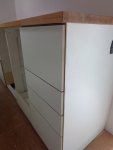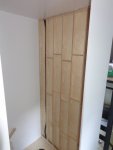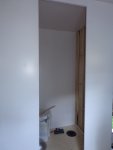Anthony - I've not been back to the burner yet to follow those lines of enquiry. However there was plenty of air in the system as I could hear it. I didn't think it would affect it though since the burner was at the lowest point in the circuit.
Kitchen carcases are now fully installed. The external faces are 12mm Birch ply laminated. Ply is purposely visible on edges. The gables are typically a 4 or 6mm sheet with a 12mm ply x 80mm frame for weight control vs strength. Of course I buggered up all the weight saving by then putting a solid Beech worktop on it!
Units are screwed to the floor and Sikaflex'd to the wall. The overhead units are just glued up with a small number of screws into the roof and walls. I've ended up with 1.8m of countertop (incl. cooker and sink), 4 under counter units of 550,500,400 & 400mm with a lot of it configured as deep drawers. There's also a full height wardrobe (for my party dresses) and a unit that takes 8 of those Ikea fabric storage boxes.

.

Any of the woodwork which is not laminated is spray painted with white pigmented pre-catalysed lacquer. This was my first time spraying in about 20 years. I used to drive rust buckets which required some spraying skill to look have decent. 2-3 layers of hi build primer sanded down and then 2 thin layers of the white lacquer. It's hard to see the finish in the photos, but it's difficult to tell the lacquer from the laminate. I'm very happy with the result. Special thanks to my mate in NAA (http://naa.ie/) for the advice and supply of the “paint” and the preassembled drawer units.
A carpenter friend made the kitchen stuff.
The bathroom walls are all finished too and it's just about ready to be “Tanked”.

.

Kitchen carcases are now fully installed. The external faces are 12mm Birch ply laminated. Ply is purposely visible on edges. The gables are typically a 4 or 6mm sheet with a 12mm ply x 80mm frame for weight control vs strength. Of course I buggered up all the weight saving by then putting a solid Beech worktop on it!
Units are screwed to the floor and Sikaflex'd to the wall. The overhead units are just glued up with a small number of screws into the roof and walls. I've ended up with 1.8m of countertop (incl. cooker and sink), 4 under counter units of 550,500,400 & 400mm with a lot of it configured as deep drawers. There's also a full height wardrobe (for my party dresses) and a unit that takes 8 of those Ikea fabric storage boxes.

.

Any of the woodwork which is not laminated is spray painted with white pigmented pre-catalysed lacquer. This was my first time spraying in about 20 years. I used to drive rust buckets which required some spraying skill to look have decent. 2-3 layers of hi build primer sanded down and then 2 thin layers of the white lacquer. It's hard to see the finish in the photos, but it's difficult to tell the lacquer from the laminate. I'm very happy with the result. Special thanks to my mate in NAA (http://naa.ie/) for the advice and supply of the “paint” and the preassembled drawer units.
A carpenter friend made the kitchen stuff.
The bathroom walls are all finished too and it's just about ready to be “Tanked”.

.

Last edited:










