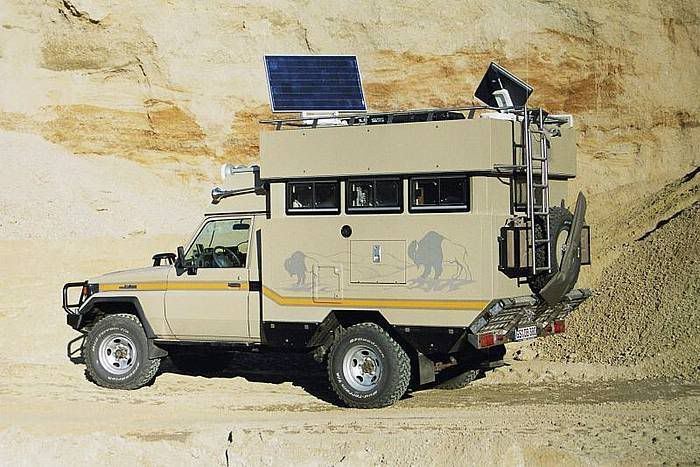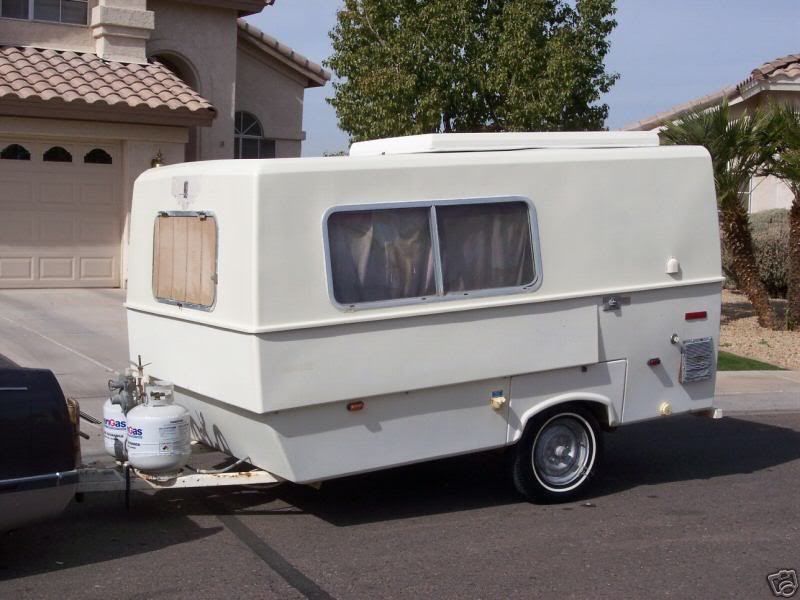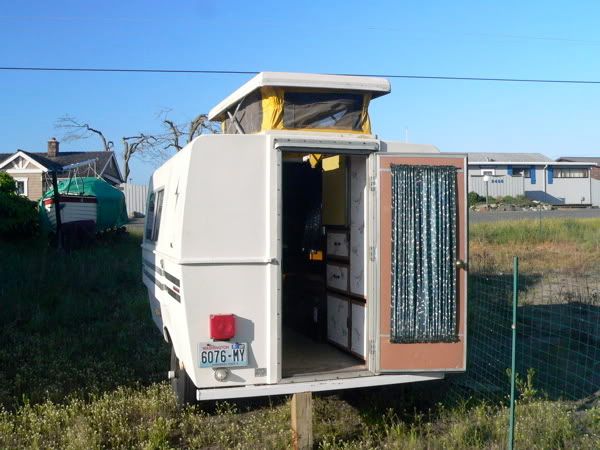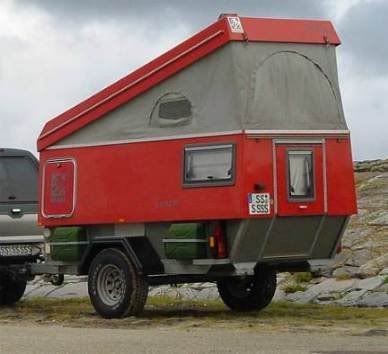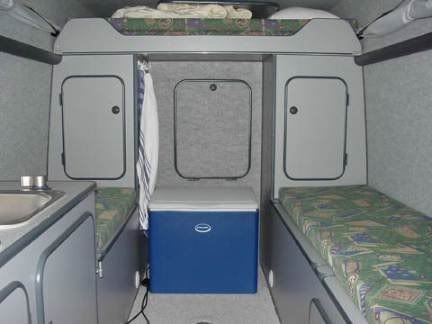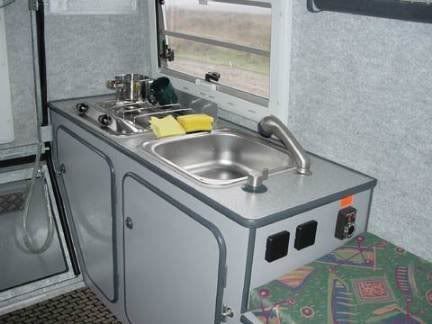Great thread and a lot to consider and think about.
I really think the configuration of a camper is really dependent on factors for a camperee(s), geometrics for vehicle/trailer frame, floor layout, accessibility, and weight. You really don't want a camper where you can use it with general vehicles pulling or hauling it. Yah, those larger medium size vehicles can pull their own weight and then some, but they are not the mass campers. They are more of a specialty vehicle.
Of course, the biggest concern is weight. More weight is always a problem. Lighter the better.
Geometric configuration: framing, wall thickness, materials, floor layout along with cabinet layout, sleeping, sitting and cooking quarters/areas, bathroom or not, water tanks or not, accessibility when enroute and when camping, weather concerns when setup and take down, animal intrusion of any kind, openess of the floor plan to be like home(?) (many Americans like the condo setup LOL) and bad weather use conditions (stay inside and play cards, watch tv/video, etc).
Many 'square' campers don't use all the volume space in the camper. Up high and below along the walls are usually an empty space, thus makes the camper interior feel larger and spacious.
Many camper designs include kitchen areas inside. Usually, this is unused by the weekend/3-dayer camper.
Mainly, the type and level of camperee is what really distinguishes the camper design. Mfrs design to fit a market which tells them about the type and level of camperee. Appealing a product to meet those needs can be easy enough as well as difficult.
Me as a camperee
I camp when I Jeep. Usually I have my 2 different sex kids with me. They are old enough now that I require 2 or 3 separate sleeping areas. I would pull the camper with my Jeep Wrangler TJ which is a basic 4cyl/auto. So light weight is what I require. Most of the time I camp a weekend/3-4 day. So anything beyond that is special. I rather cook outside and not inside. In really bad weather, we'll eat at a restaraunt. Most of the time, getting back to camp after wheeling all day, who really wants to 'cook' a meal. Simple and easy food; besides, it's usually dark in the winter when we get back. My storage location requires a maximum width of 66", this gives me 6" each side for space. I have 78" between gate posts.
I've tried several commercial small pop-up campers (haven't tried the Neon yet), but due to other considerations, didn't work out. Same for a recent flip-open top slide in camper on a trailer frame.
My next potential solution is an expandable camper with a floor plan that provides access to bedding when open or closed and storage through an entry door or side access doors. Rear entry is appealing with center or offset doorway. Door would open and have access to cabinets/storage. Above the cabinets could be a sleep area that would be wider with an offset door and ~ 70" long. The floor walk space would lead to a queen size bed with under and side storage. I'd prefer a flip-pac style roof to partial angled open for a standup near the door (hard flip up sides) and flip open all the way for another sleep area with canvas top. The queen side storage can be a ladder to the vaulted sleep area. Gaining that much interior volume room would only be necessary if both kids came. (They do have other weekend activities that conflict.) Cooking can be a kitchen swing out like those of Australian campers or a separate setup like I have now with a table, popup weather cover and kitchen box. Overall height would at least 5' but under 6' closed, but with good ground clearance to take off the beaten path behind the Jeep (14-15" tires). Width near 5.5 feet (66"). Length dependent on storage and floor layout, but guessing 11' or 12'. Weight is dependant on side wall, floor, and cabinet materials, but estimating under 1000#s. Framing is another dependant of weight. If I can integrate enough between camper floor/walls and the trailer frame, the frame can be a structural part of the camper.
The Compact camper (and Compact II) are an all fiberglass camper with a table/queen bed up front, rear side cabinets, pop-up center top, and rear entry. It's exterior dimensions are 10' long, 70" wide, and over 7' tall closed. With proper tires, it could be placed into a normal garage for storage.
Take this layout, make it a little smaller width and height wise, maybe a little longer, then add this as a pop-up roof
They no longer make the Compact camper (70-73ish), but
Weiscraft's Little Joe is something similar and little smaller.
Take this camper, though small, its overall height is nearly the same as the truck. I would give it some more width.
It also has a tilt up setup.
Interior
