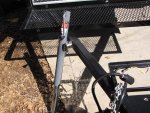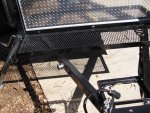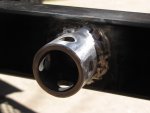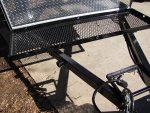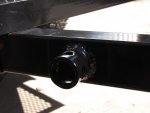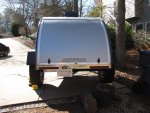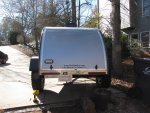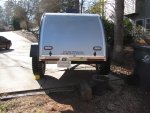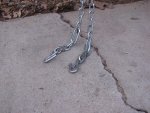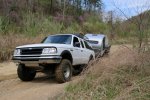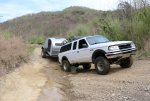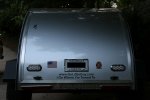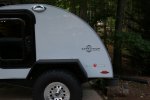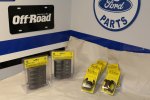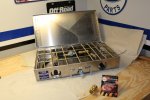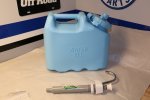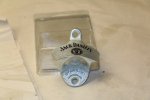Start of Kitchen Build
We've slept in the teardrop a total of 9 nights, and have cooked many meals utilizing the unfinished kitchen. We have developed a plan as to how we would things to be arranged, and it's time to start.
The kitchen as delivered:
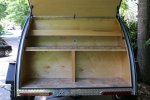 The Plan
The Plan
Ideally, we would like to keep the counter free of permanently mounted items. It is a very nice work surface, and quite roomy.
The storage area will contain 2 columns of drawers. The left side will have the stove (on a pull-out/swing-out shelf - I have a really cool idea, I hope it works!) and a drawer. There will be either an open area or a small drawer above the stove. (Not what we want, but due to the depth of the stove, and the shallowness of the space, the stove will be mounted several inches lower than we want.) The right side will have 2 or 3 drawers - not finalized yet. Also, to the right of the drawer columns will be a storage slot for the water can.
Small items will go in the shelf compartment above the countertop. We have some ideas for a storage system - to be built after the drawers.
The Build
I need flat, vertical sides to mount the drawer slides to. As the TD sits, I do not have any. From the center divider, I removed the trim strip. This gives me flat surfaces to mount the drawer slides.
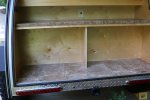
I need to extend that piece to the tailgate.
Also, the sides are not flush with the tailgate opening. Here, I need to build and fit a vertical "wall".
I made some templates, glued a piece of poplar to 1/2" birch plywood, and cut to fit.
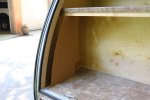
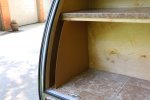
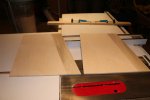
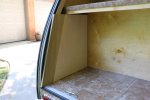
I didn't get a picture of the wall panel with the curve cut - I will post one tomorrow.
I chose to add the poplar to the plywood for appearance. I opted to hide the end grain.

