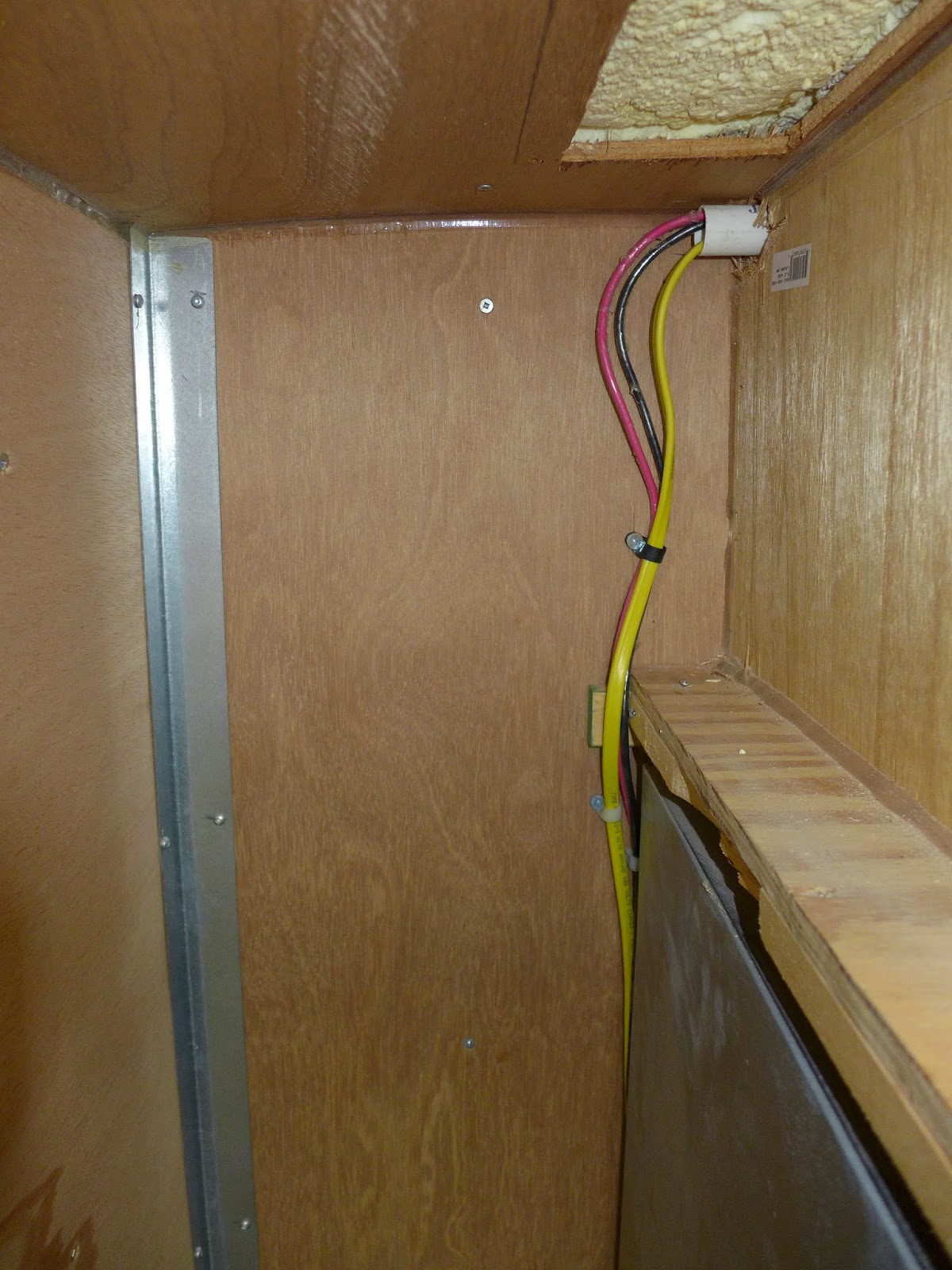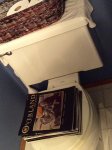05
(above) The more I looked at this, the less it made sense to keep it...At least the shower pan...Cracked, patched, painted, grungy...
(above) Silicone was the foundation of it staying in place...
(above) The cut out at the back was not the best idea...
(above) The wallet lighter by a Franklin, the new pan was the right thing to do... The difference between original equipment, circa '03 vs. here and now is noticeable...Old was very thin molded polyester skin over styrofoam... The new is a one piece molded one piece fiberglass composite...Rigid and of decent weight...
(above) The new thought is to keep the pan intact and lift the can up a bit...Is a 20" seat high, too high...???...
(above) Even with the can lifted, there is full access to the dump can...
(above) Back at the kitchen...The perimeter is built of cheap 1x2 fir, glued and screwed...Minimum five screws per board on the perimeter... The floor has galvanized metal patches where needed...The back wall was grungy old mahogany ply...I had some poly-coated birch ply in the scrap pile than needed a home...The back wall of the kitchen cabinet is your place from hereafter...
(above) Deeper into the relics pile was a piece of p-lam that wasn't horribly offensive for the new kitchen cabinet floor...
Also in place are the new propane water heater, existing water pump with copper /brass cold water manifold on the wall...The forced air heater was rotated for better ducting as well... Hole saws, sawzall, mini circular saw, handsaw, was the afternoon reality...
(above) The new stove came it too...Under the plywood an opening is framed for it...
(above) Shower wall framing was started and the new valve is placed about 40" from the floor...Out of view is the showerhead with a spout height of over 6'4"...
(above) Friday, before the lights go out... Next week, bed design and seating...
The bed will have a pair of 12" panels, piano hinged, to fold up to maximize floorspace...
The seating will be "dinette" style...Looking for a wall mounted juke box...???...
Still open to suggestions before Monday morning...



