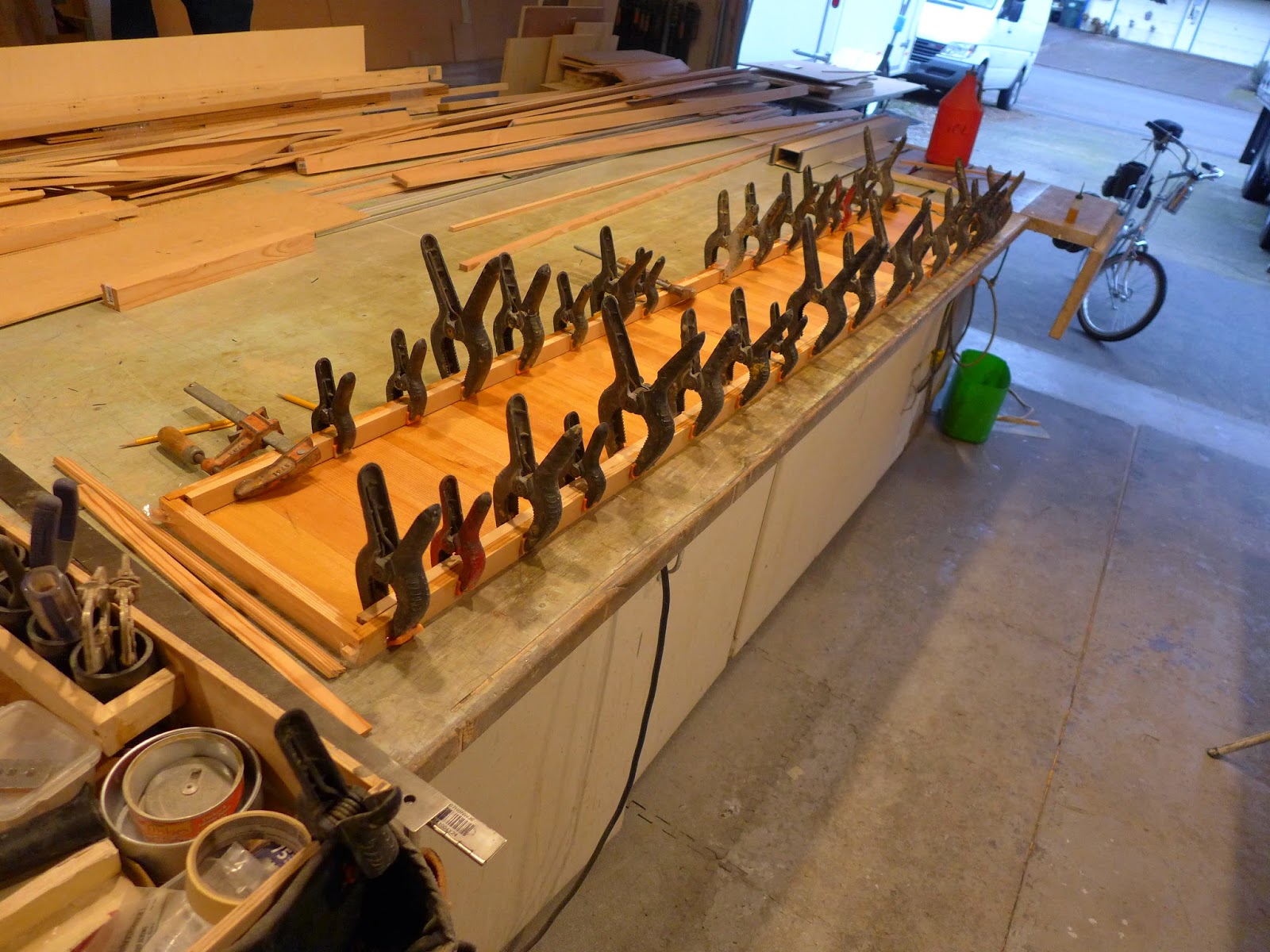PaulJensen
Custom Builder
hey, ...when's the carbon fiber coming out?
Actually, tomorrow...
Get your tickets to THE BIG THING 2026!
hey, ...when's the carbon fiber coming out?
So excited to watch another Paul Jensen build! Thanks GR8ADV for doing this.
I could not see the pic. If you want you can email it to me and I will post for you.View attachment 270483
I will be building this module on the back of an Iveco Daily. We are going to have single beds that drop down into a queensize. We could then have water tanks under each seat. The hole underneath the bed will be a drawer & the table underneath the drawer
, will be on slides
Rick
Sorry, first time I have tried to post a picture
Thankfully he is building this for us and not you! And truth be known, I am glad you won't be joining me...in said shower.i certainly couldn't fit my big jelly behind through a 1' shower door - kudos!

(above) The other panel is built a bit lighter...
This time it is Resin Research Epoxy Resin...?..What glue are you using?
