Vance Vanz
Well-known member
Flex Testing – With CF Floor – In the Field:
It was nice to finally get out into the wild and do some real world testing on this beast, not to mention seeing your own handy work in action ?. It was also an opportunity to hang out with a life-long friend while doing it all.
The first few pics are us just taking a pulse on the sub frame and floor while on a steep grade with a few deeper ruts.
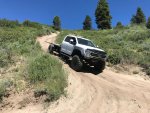


The next two pics were us starting to really test the subframes ability. In these two photos the left front tire and right rear tire are on the ground and the right front and left rear tires are off the ground. You can see the rear pivot doing its job and how level the floor remains. I've seen three and four point frames in action before, but it is always impressive to see how well such a simple design performs.
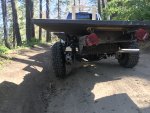
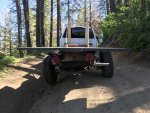
Here are more photos of us testing various aspects.
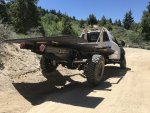
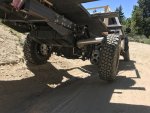
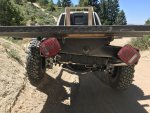

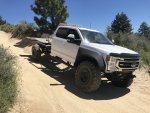
The great news is everything worked flawlessly and was right on spec. The height off of the chassis frame, rear pivot bump stop height, cab over clearance and cut-in floor box clearances are all good to go. It's now time to start building floor boxes and walls. Simple right ??
I also have some videos that I may post, but I'm not sure if I have the time, or want to get tied up in posting videos as well. We'll see.
It was nice to finally get out into the wild and do some real world testing on this beast, not to mention seeing your own handy work in action ?. It was also an opportunity to hang out with a life-long friend while doing it all.
The first few pics are us just taking a pulse on the sub frame and floor while on a steep grade with a few deeper ruts.



The next two pics were us starting to really test the subframes ability. In these two photos the left front tire and right rear tire are on the ground and the right front and left rear tires are off the ground. You can see the rear pivot doing its job and how level the floor remains. I've seen three and four point frames in action before, but it is always impressive to see how well such a simple design performs.


Here are more photos of us testing various aspects.





The great news is everything worked flawlessly and was right on spec. The height off of the chassis frame, rear pivot bump stop height, cab over clearance and cut-in floor box clearances are all good to go. It's now time to start building floor boxes and walls. Simple right ??
I also have some videos that I may post, but I'm not sure if I have the time, or want to get tied up in posting videos as well. We'll see.
Last edited:
