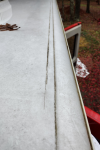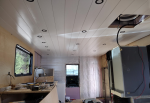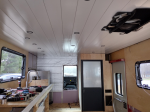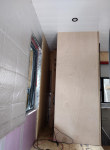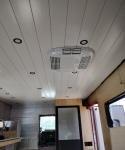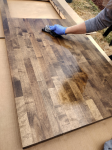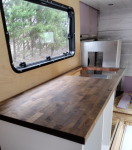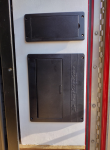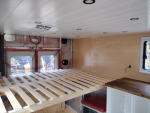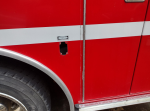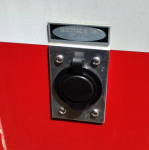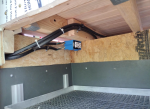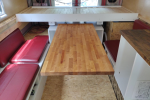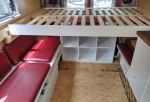looking for some input here if you please
planning to install a chinesium diesel heater in this location
utilizing an AL bracket from the ambulance demolition
any reason to not use this location?
i see these things mounted in all sorts of 'enclosed' locations and assume this is more than suitable
will be about 18' of fuel line to the primary diesel tank
is this too far?
View attachment 766636
View attachment 766637
water supply line will be routed above properly
exhaust will go out the former exterior outlet on the drivers side
the total exhaust length is under 15"
will the muffler be necessary?
View attachment 766640
with one of these attached to some AL plate
View attachment 766642
with a short combustion air inlet will it be too loud?
or is a longer routing better?
i could route about 35-40" of inlet air pipe bringing air from the rear of the box

