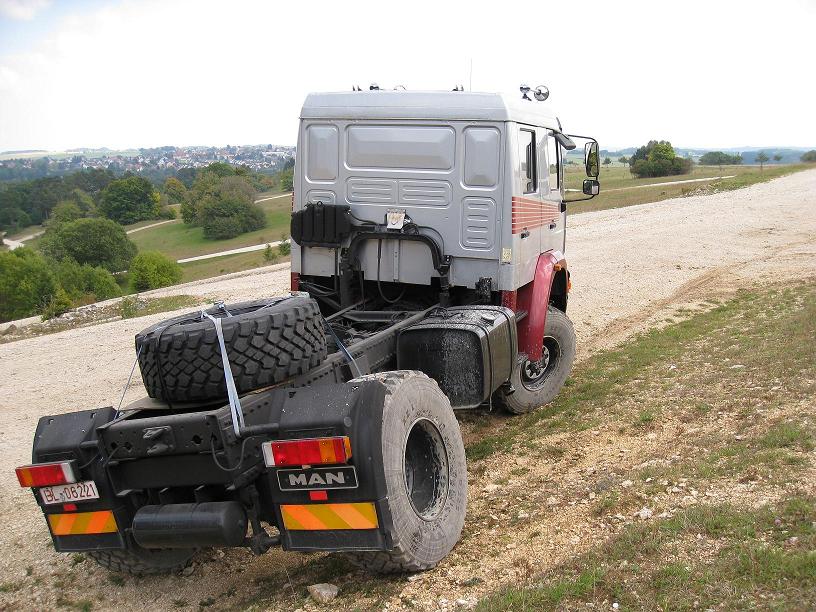Ford Prefect
Expedition Leader
One of the considerations I have recently thought of with the shower would be that if you are careful in your location of the shower you can drop the basin of the shower below the level of the frame. The box that I am looking at using is ten feet tall, so my thought is that if I put the shower outside of the frame rails I can drop the floor (in the shower) by six inches. This gives me 6'11" clearance in the shower and I can still fit a bed with three feet of clearance above the shower. I do not know how wide your frame rails are going to be, but could you drop the shower in below the frame level between the rails? IE if you are going to put the shower in the pass through?
That extra six inches gives you alot of space over the shower. By the way, I am just shy of six and a half feet tall, so, obviously I like a tall shower otherwise I could not really use it.
just my thoughts.
That extra six inches gives you alot of space over the shower. By the way, I am just shy of six and a half feet tall, so, obviously I like a tall shower otherwise I could not really use it.
just my thoughts.
Last edited:

















