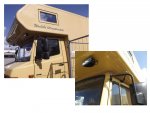Folks,
I'm about to send the chassis to the guys who are going to build the box but I have a dilemma which I have to deal with first. Wife versus Russian bridge building...
The boss wants about 1000mm headroom in the bed above the cab - a reasonable request, however, because the cab roof is 2530mm high - this will make the van about 3570mm high not counting skylights, solar panels etc.
I understand that many bridges in the Ex Soviet Union region are 3500mm high. You see the problem.....
Here's a drawing to give a sense of the challenge:

I do intend to "integrate" the overcab more tightly to the roof of the cab than is shown in the picture - but this still leaves me with 3570mm height. I can probably negotiate the internal space down to 900mm but I still have to deal with the skylights, panels etc.
I don't want to put a drop in the roof behind the overcab because I think it will look crap. A thought is to leave the side panels at constant height for the length of the van but sink the roof behind them by 100-150mm. The roof clutter would be in this sunk section. It would be visible from behind and would also need one or two drain holes in the side panels.
Questions:
- Does this make sense or would it weaken the structure too much (GRP/foam/GRP 50mm sandwich)? - I will be asking the construction company also
- Any other suggestions for dealing with the problem?
Thanks
Ian
I'm about to send the chassis to the guys who are going to build the box but I have a dilemma which I have to deal with first. Wife versus Russian bridge building...
The boss wants about 1000mm headroom in the bed above the cab - a reasonable request, however, because the cab roof is 2530mm high - this will make the van about 3570mm high not counting skylights, solar panels etc.
I understand that many bridges in the Ex Soviet Union region are 3500mm high. You see the problem.....
Here's a drawing to give a sense of the challenge:

I do intend to "integrate" the overcab more tightly to the roof of the cab than is shown in the picture - but this still leaves me with 3570mm height. I can probably negotiate the internal space down to 900mm but I still have to deal with the skylights, panels etc.
I don't want to put a drop in the roof behind the overcab because I think it will look crap. A thought is to leave the side panels at constant height for the length of the van but sink the roof behind them by 100-150mm. The roof clutter would be in this sunk section. It would be visible from behind and would also need one or two drain holes in the side panels.
Questions:
- Does this make sense or would it weaken the structure too much (GRP/foam/GRP 50mm sandwich)? - I will be asking the construction company also
- Any other suggestions for dealing with the problem?
Thanks
Ian



