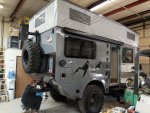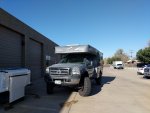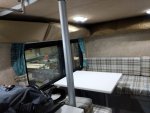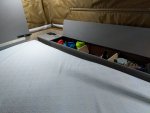You are using an out of date browser. It may not display this or other websites correctly.
You should upgrade or use an alternative browser.
You should upgrade or use an alternative browser.
SRW 450 Mountain Build
- Thread starter cph05a
- Start date
Petrolburner
Explorer
Cool truck!
cph05a
Member
Progress!
The exterior is coming along nicely. We're still waiting on the windows to arrive. Rob found a number of extra storage spaces which I'm pretty excited about. That little hatch by the door opens up to a surprisingly roomy space around the wheel wells and the access panel in the back will be nice. I'll be able to pull the cat's litter box out from the back or from inside the camper.
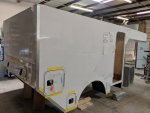
Here is the sub frame and pivot. Each side attaches to the frame in 4 places (2 in in the rear and 2 in the front).
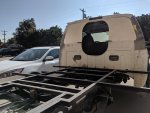
It's not the best of pictures, but in this you can see the access panel (big door near the front) for the propane which is mostly under the floor, with a little bit coming in under one of my cabinets. It holds 2 grill sized propane tanks.
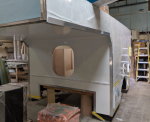
I didn't get any pictures of it, but there's a nice looking fiberglass nose cap for the front of the camper that hasn't been put on yet.
The exterior is coming along nicely. We're still waiting on the windows to arrive. Rob found a number of extra storage spaces which I'm pretty excited about. That little hatch by the door opens up to a surprisingly roomy space around the wheel wells and the access panel in the back will be nice. I'll be able to pull the cat's litter box out from the back or from inside the camper.

Here is the sub frame and pivot. Each side attaches to the frame in 4 places (2 in in the rear and 2 in the front).

It's not the best of pictures, but in this you can see the access panel (big door near the front) for the propane which is mostly under the floor, with a little bit coming in under one of my cabinets. It holds 2 grill sized propane tanks.

I didn't get any pictures of it, but there's a nice looking fiberglass nose cap for the front of the camper that hasn't been put on yet.
With the high payload capacity of many modern trucks and a relatively lightweight camper, can you explain why you chose the F450 as a base platform?
The 6.0 is a decent motor once "bullet-proofed" and the Super 60 in front allows for a wider track and thus, a better wheel cut/tighter turning radius. I would definitely consider 4.88 OEM gears and at least lunch box lockers front and rear.
Can you explain a bit more about how Phoenix is building the box? It appears that they are using alloy tubing, foam sheet and a bonded skin over the tubing.
The 6.0 is a decent motor once "bullet-proofed" and the Super 60 in front allows for a wider track and thus, a better wheel cut/tighter turning radius. I would definitely consider 4.88 OEM gears and at least lunch box lockers front and rear.
Can you explain a bit more about how Phoenix is building the box? It appears that they are using alloy tubing, foam sheet and a bonded skin over the tubing.
cph05a
Member
With the high payload capacity of many modern trucks and a relatively lightweight camper, can you explain why you chose the F450 as a base platform?
The 6.0 is a decent motor once "bullet-proofed" and the Super 60 in front allows for a wider track and thus, a better wheel cut/tighter turning radius. I would definitely consider 4.88 OEM gears and at least lunch box lockers front and rear.
Can you explain a bit more about how Phoenix is building the box? It appears that they are using alloy tubing, foam sheet and a bonded skin over the tubing.
I picked the F-450 because of the tighter turning radius (thanks to the super 60) and also because I really wanted a wider box than my Northstar and I didn't want the box to be a whole lot wider than track width. I was looking for a truck that had a much higher payload capacity than I needed, but I'll admit that the F-450 is a bit overkill here. I was looking for a truck with a 1.5 cab (like the ford supercab) so that I could have a backseat for the pets but I really didn't want a gigantic backseat. I was looking for a F-450 supercab and picked up the 2007 with the 6.0 because I found one cheap although it needed a lot of work.
I'm definitely considering an engine oil cooler for the 6.0 but I have a few other things I'm going to add first, like the espar heater. Until then I just plan to baby it a bit. I have an Insight CTS2 with alarms set if anything gets too hot. I haven't decided if I'm going to regear or not just yet. After the SRW conversion it was driving pretty well with 4.30s in it although there was literally no weight on the bed yet. Once I drive it a little bit with the camper on, I'll have an idea of whether or not I want to regear. It would probably be 4.88s if I do, and I'd take a regear as an opportunity to add a locker. For the time being I'm going to see how it drives first and go from there. Some of these things need to wait for my wallet to recover a little. Once I drive the camper over Loveland Pass I'll have a good idea of whether or not I need to regear (or how urgently).
The box itself is made of a tubular aluminum frame. They pump an insulation foam into the aluminum so that even that is insulated. They use a hydrophobic insulation inside the walls of the frame and the outside paneling is an insulated panel with fiberglass adhered to it. There is no wood in the frame at all, though my cabinets are made of birch wood on the interior. The box will be attached to the truck on a 3 point sub frame with a pivot in the rear attached to the frame by 4 bolts on each side. The soft material in the pop top is a sheet of double bubble reflectix between two sheets of vinyl.
cph05a
Member
These pictures are about a week old but better late than never!
The windows are here and installed. I'm pretty excited with how they turned out. My north star windows didn't open very well so I'm excited to have some I can pop open easily.

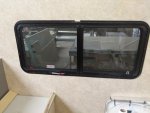
Interior view of the bigger window. This is where my dinette will be.
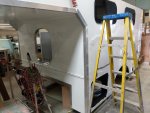
These two windows are on the kitchen side. The propane and the wheel wells come through the floor a little bit but are hidden by the cabinets.

Dual propane tanks. These are mounted mostly under the floor with a couple inches coming up through the floor under the fridge. I think I might add a gage to check how full they are a little easier.
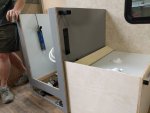
There's not much to show on the interior yet. Everything was taken apart when I was visiting so they could run wire and water lines and stuff.
This picture shows the future shower/bathroom which will be in the grey box. This is counter top height so when it's not in use it'll be extra counter space. The plan is for the counter top to open up and have some curtains on a track.
The water tank for the shower is here under one of the dinette sinks. There's a separate water tank under the kitchen for drinking. I have some interesting plans for water reuse in the shower so it was pretty important for me to have two separate tanks, but the details are still being worked out. At the moment the plan is for a 5 stage filter system which ends with an ultrafilter, but I'm a little worried it might be too slow. I have a feeling my shower system will evolve over time.
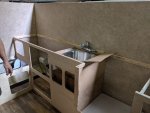
This is an older picture that pre-dates the windows, but I don't have any good ones from this side of the camper yet. There has been an extra hole in the cabinet cut out for the suburban heater since this was taken. Next to the sink in the gap there's going to be a water tank and above that is the oven/range.
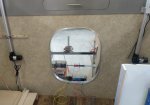
pass through portal into the truck
These pictures are about a week old. I heard recently that the truck and camper are going in for paint soon.
The windows are here and installed. I'm pretty excited with how they turned out. My north star windows didn't open very well so I'm excited to have some I can pop open easily.


Interior view of the bigger window. This is where my dinette will be.

These two windows are on the kitchen side. The propane and the wheel wells come through the floor a little bit but are hidden by the cabinets.

Dual propane tanks. These are mounted mostly under the floor with a couple inches coming up through the floor under the fridge. I think I might add a gage to check how full they are a little easier.

There's not much to show on the interior yet. Everything was taken apart when I was visiting so they could run wire and water lines and stuff.
This picture shows the future shower/bathroom which will be in the grey box. This is counter top height so when it's not in use it'll be extra counter space. The plan is for the counter top to open up and have some curtains on a track.
The water tank for the shower is here under one of the dinette sinks. There's a separate water tank under the kitchen for drinking. I have some interesting plans for water reuse in the shower so it was pretty important for me to have two separate tanks, but the details are still being worked out. At the moment the plan is for a 5 stage filter system which ends with an ultrafilter, but I'm a little worried it might be too slow. I have a feeling my shower system will evolve over time.

This is an older picture that pre-dates the windows, but I don't have any good ones from this side of the camper yet. There has been an extra hole in the cabinet cut out for the suburban heater since this was taken. Next to the sink in the gap there's going to be a water tank and above that is the oven/range.

pass through portal into the truck
These pictures are about a week old. I heard recently that the truck and camper are going in for paint soon.
cph05a
Member
I took my focus off of the build for a bit to get married (seems like a good enough excuse!) but in my absence Phoenix Pop Up has been working away steadily. Word has it that it'll be ready later this week! They're working with a subcontractor to get the 6 RVS 360 cameras on the outside wired in with my headunit so that shifting into reverse renders a birds eye view of my surroundings for parking and left and right turn signals bring up the cameras for the blind spots. Should be cool when it's done!
Here's a couple teaser photos the sent me with the new paint job (1H5):
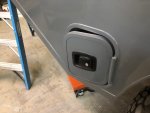
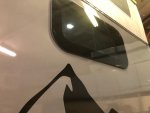
I'll have a few more after I pick it up!
Next on the list will be installing new seats, building a storage box with pet seats in the back and my circulating coolant heater (snow is already flying in the mountains here).
Here's a couple teaser photos the sent me with the new paint job (1H5):


I'll have a few more after I pick it up!
Next on the list will be installing new seats, building a storage box with pet seats in the back and my circulating coolant heater (snow is already flying in the mountains here).
For the recirculating shower system, think about what you are putting IN to the filters. You do not need a filter that filters polio virus if you are not putting polio into your shower. The same for pesticides and other chemicals. Basically, you are only filtering whatever you are washing off your body, which hopefully, is relatively clean. A pre-filter to catch dirt and hair, then one or two finer filters to further treat the water before it is reused.
Do you plan to dump the shower water after daily showering or will it be retained for the next day? That practise may change how the water is filtered and stored, but I like the idea.
The box looks good. What can you say about the panel construction?
Do you plan to dump the shower water after daily showering or will it be retained for the next day? That practise may change how the water is filtered and stored, but I like the idea.
The box looks good. What can you say about the panel construction?
cph05a
Member
For the recirculating shower system, think about what you are putting IN to the filters. You do not need a filter that filters polio virus if you are not putting polio into your shower. The same for pesticides and other chemicals. Basically, you are only filtering whatever you are washing off your body, which hopefully, is relatively clean. A pre-filter to catch dirt and hair, then one or two finer filters to further treat the water before it is reused.
Do you plan to dump the shower water after daily showering or will it be retained for the next day? That practise may change how the water is filtered and stored, but I like the idea.
The box looks good. What can you say about the panel construction?
I have a feeling that the shower reuse system is going to evolve over time, but for starters I have a 5 stage system down to ultrafiltration which is a 20 sediment pre-filter, then a 5 micron particle filter, 1 micron solid carbon filter, 0.01 micron membraine filter, microcrystalline micron carbon filter. I also have a UVC sterilizer. I'm thinking I might end up either adding another carbon block filter or maybe replacing the 5 micron particle filter with another carbon filter. I dunno. I need to try for a bit and see how effective it is. The drinking water and shower water are in separate tanks AND the combination of UVC and ultrafiltration should make it pretty safe at least.
Verify that your filters are "absolute" and not "nominal". If the latter, you will lose efficacy.
You may struggle to push shower water, circa 2 GPM, through a 0.01 micron absolute filter or nano-pore carbon block. Have you considered a two stage system? Get 90% of the junk out, recycle the water to finish your shower, then on a slower pump rate and/or with a finer filter, treat the water before it is dumped back into the storage tank. At this point it is better than potable tap water.
You may struggle to push shower water, circa 2 GPM, through a 0.01 micron absolute filter or nano-pore carbon block. Have you considered a two stage system? Get 90% of the junk out, recycle the water to finish your shower, then on a slower pump rate and/or with a finer filter, treat the water before it is dumped back into the storage tank. At this point it is better than potable tap water.
cph05a
Member
The box looks good. What can you say about the panel construction?
The frame is aluminum with a foam insulation filler. Inside the frame is a hydrophobic insulation. The exterior is a hydrophobic insulated panel with fiberglass adhered to it and the inside is another hydrophic insulated panel with an interior material (I forget the name of it) adhered to it. The whole solid wall is about 1.5inches thick. The pop up material is 2 sheets of vinyl with double bubble reflectix in it. It's decently thick. We had them add some velcro to the panels so that we have the option of velcroing on an additional layer of reflectix if needed. That would be more to save propane than actual necessity if we do that and it would only be for like 1 month out of the year.
Similar threads
- Replies
- 16
- Views
- 542
- Replies
- 19
- Views
- 2K
- Replies
- 3
- Views
- 511

