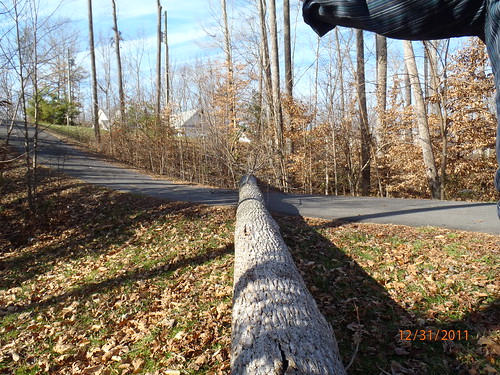You are using an out of date browser. It may not display this or other websites correctly.
You should upgrade or use an alternative browser.
You should upgrade or use an alternative browser.
The CrowsWing - Offroad Teardrop Trailer
- Thread starter jim65wagon
- Start date
rat patrol
Adventurer
Absolutely AWESOME.
I wondered how seemingly easy it is to build a trailer.
I wondered how seemingly easy it is to build a trailer.
jim65wagon
Well-known member
We are both extremely happy with the way this project is turning out!
Thanks everyone! Your words of approval are very encouraging! We can start on the bedroom cabinets, kitchen cabinets and framing for the stove and fridge, and maybe some of the electrical wiring.....than we will be needing the frame. We are saving the hatch until the body is solidly mounted to the frame, and we can't cut the openings for the basement storage until we have the hatch doors for perfect sizing of the openings.
.
TB, just stay tuned....you've got nothing else to do right now.....

.
Thanks everyone! Your words of approval are very encouraging! We can start on the bedroom cabinets, kitchen cabinets and framing for the stove and fridge, and maybe some of the electrical wiring.....than we will be needing the frame. We are saving the hatch until the body is solidly mounted to the frame, and we can't cut the openings for the basement storage until we have the hatch doors for perfect sizing of the openings.
.
TB, just stay tuned....you've got nothing else to do right now.....
.
TangoBlue
American Adventurist
TB, just stay tuned....you've got nothing else to do right now.....
.
Okay then. I'll just go take a nap until then.
desertchris
New member
Awesome job guys your teardrop is coming together great, and can't wait to see the finished result. :wings:
Every Miles A Memory
Expedition Leader
This is so awesome that the two of you are building your dream locker together!
Like everyone else has said How friggin' cool is it that your wife is doing so much of the work!? That's awesome!!
Cant wait to see this finished!
Like everyone else has said How friggin' cool is it that your wife is doing so much of the work!? That's awesome!!
Cant wait to see this finished!
jim65wagon
Well-known member
Last week: We started on the kitchen cabinets.....things went along okey - dokey, but we had so many pieces to kreg jig, glue, clamp and screw together that we didn't take the time to photograph much. It was busy and productive, but all yall ain't gettin' to see much.....here is pretty much where we stopped last week:
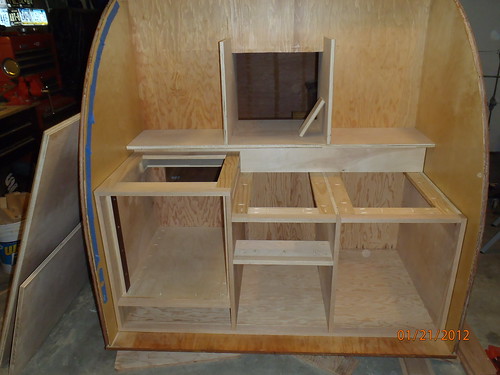
What you see is the lower cabinet frame. The large opening on the right will hold a full pullout drawer to house the Camp Chef Stove/Oven
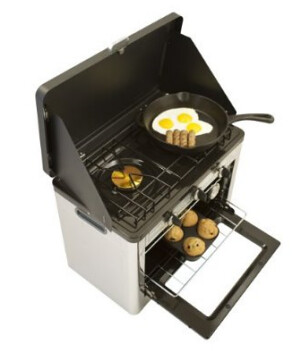
The center spaces will be silverware (small space) and pots,pans,plates (lower larger space). The left side will be the Norcold DE-0751 12V/120V refrigerator, and below that is storage for our Platypus bags for drinking water.
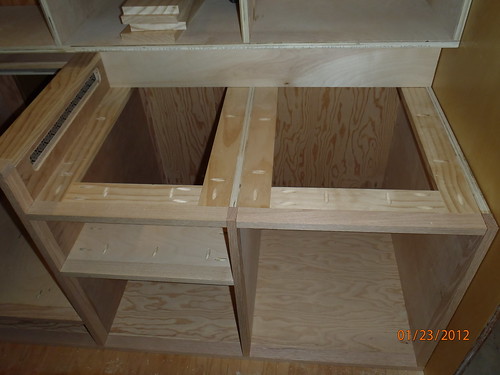
There's a nice birds eye view, you can see the pocket jig holes for the framework to support the granite countertop.
.

We added a nice grillwork to give the refrigerator just a little more venting.....
.
This weekend:
.
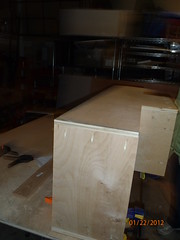 ......
......
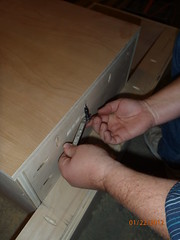
We assembled the pieces for the upper cabinet. The hanger board prevented the kregs screws from installation with the drill.....had to do those 3 the hard way.....a small T20 torx bit and a 1/4" ratcheting boxed end wrench....
.
The whole thing went together easily (Kreg stuff is sweet!) and will make for a nice storage/wine rack
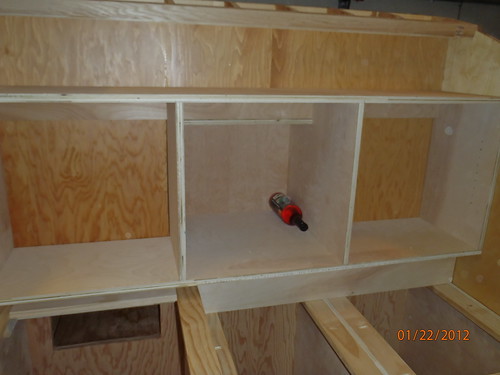
.
We had to try to fit the mattress and headboard.....this allowed us to get a real life measurement for the bedroom cabinets
The headboard

.
The cabinets taped out
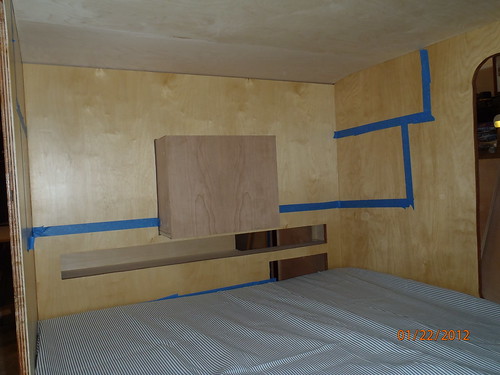
.
Then it was time to build the bedroom cabinets
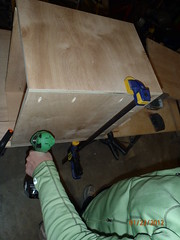 .....
.....
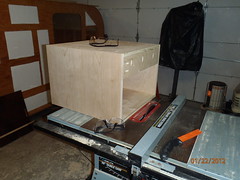 .....
.....

.
With two cabinets built, we hung them to the bulkhead. When the whole trailer goes together at final fitment they will be tied into the walls too.
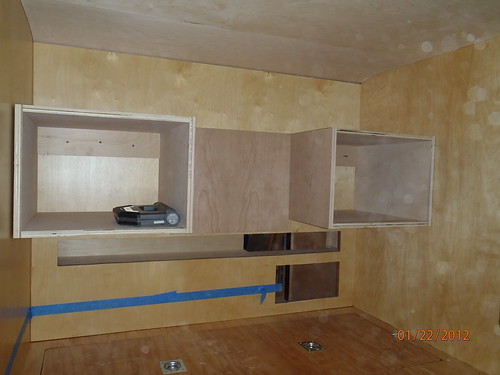
.
an upper cabinet goes above those two. Lots of good storage space in the interior now.
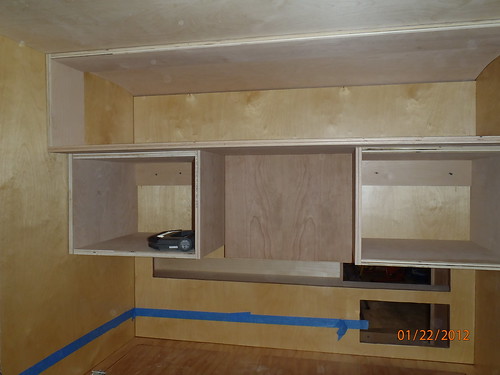
.
Last bit for today: We were able to at least begin making the drawers for the kitchen. They'll all be dovetailed, so we had to break out yet another jig
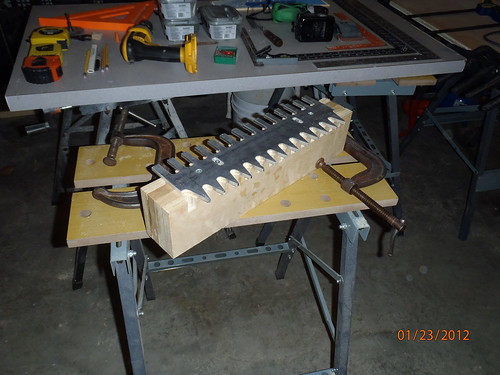 .
.
.
and got one drawer ready for assemblage
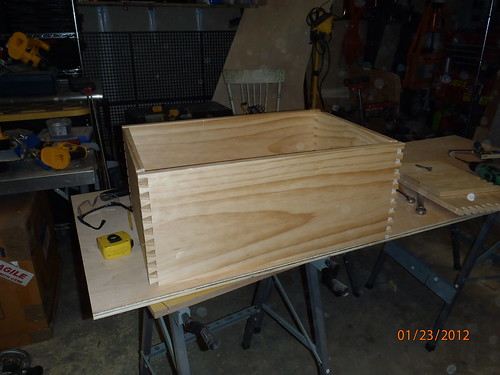
.
That's all for now.....thanks for watching, and your support.....g'night.....

What you see is the lower cabinet frame. The large opening on the right will hold a full pullout drawer to house the Camp Chef Stove/Oven

The center spaces will be silverware (small space) and pots,pans,plates (lower larger space). The left side will be the Norcold DE-0751 12V/120V refrigerator, and below that is storage for our Platypus bags for drinking water.

There's a nice birds eye view, you can see the pocket jig holes for the framework to support the granite countertop.
.

We added a nice grillwork to give the refrigerator just a little more venting.....
.
This weekend:
.


We assembled the pieces for the upper cabinet. The hanger board prevented the kregs screws from installation with the drill.....had to do those 3 the hard way.....a small T20 torx bit and a 1/4" ratcheting boxed end wrench....
.
The whole thing went together easily (Kreg stuff is sweet!) and will make for a nice storage/wine rack

.
We had to try to fit the mattress and headboard.....this allowed us to get a real life measurement for the bedroom cabinets
The headboard

.
The cabinets taped out

.
Then it was time to build the bedroom cabinets



.
With two cabinets built, we hung them to the bulkhead. When the whole trailer goes together at final fitment they will be tied into the walls too.

.
an upper cabinet goes above those two. Lots of good storage space in the interior now.

.
Last bit for today: We were able to at least begin making the drawers for the kitchen. They'll all be dovetailed, so we had to break out yet another jig

.
and got one drawer ready for assemblage

.
That's all for now.....thanks for watching, and your support.....g'night.....
Last edited:
cshontz
Supporting Sponsor
I think I see a line...
VanIsle_Greg
I think I need a bigger truck!
Want.....
Similar threads
- Replies
- 2
- Views
- 656
- Replies
- 0
- Views
- 524
- Replies
- 0
- Views
- 1K
- Replies
- 8
- Views
- 2K

