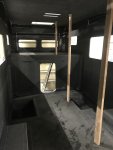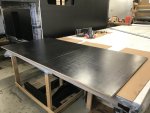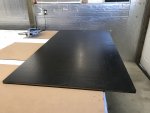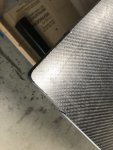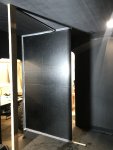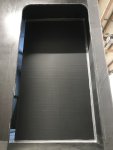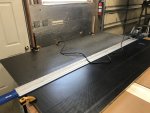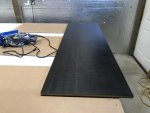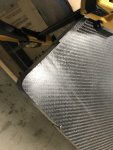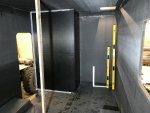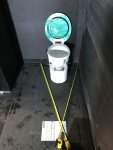Vance Vanz
Well-known member
Pass Through - Step Platform
I apologize in advance for the pictures (poor lighting and odd angles) the shop is pretty cramped right now and the doors on the truck can only be opened about a 1/3 to maybe 1/2 of the way. It is soooo fun putting in and taking out the seats, floor storage box and back cab liner (a hundred times) when they barely fit through the space between the door and cab ?. Anybody want to lend me their HUGE shop for the remainder of the build, so I can open my doors all the way and build the camper while it is sitting on the truck ?? !
!
Since I want to maximize storage space in the crew cab area (have the entire space available for storage when the 40 jump seats are folded up), I decide to go with a smaller and simpler step platform for the pass through. I say smaller because I have seen some that are built up and out (level with the bottom of the pass through boot opening and extend from the pass through boot all the way to the center console between the front seats). I say simpler, because I am hoping to use one small piece of sheet steel with two small steel legs welded to it (powder coated and carpet/rubber floor mat for the top).
Here is what I'm working with

I decided to use the back bolt studs off of each seat to mount the back of the plate. The two steel front support legs will be welded to the bottom of the plate further in (width of plate) than the back bolt studs and will also be bolted to the factory channel/rail that the front legs of the seats are mounted to.
A to scale mock up of what it would be like climbing into the camper from the cab and into the cab from the camper, since the camper is not mounted and pass through not cut yet. I wanted to check the small drop, difference in height between the bottom of the boot and top of the platform and also ensure I didn't miss any other important detail. (Camper step box put to good use ?)
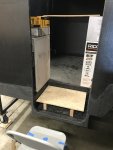
A little flex testing of the gauge/thickness steel I will probably end up going with (roughly 3/16") and where the support legs will need to be placed up front, so the platform feels/is solid when using it.
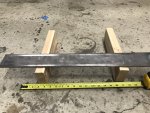
After a hundred measurements and considerations here is what I'm thinking
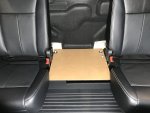
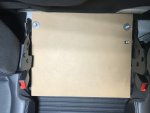
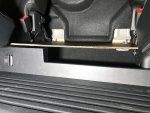
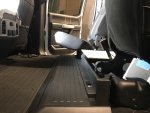
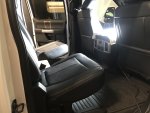
I'll slightly round off the front corners on the plate and the small stud coming through the cardboard (on the right side) will be cut off. I may also cut the back side of the floor storage box down to open up the storage area under the platform a little more. The front support legs will also get these on the bottom, like the seats,
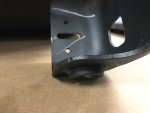
to have a solid mount to the channel while keeping everything above the carpet and hiding the cut outs in the carpet. Ohhh, the details can kill yah.
Clean, simple and sturdy is what I'm going for.
One thing to note. I thought of using aluminum for the platform, but this would have required thicker material that the back mounting studs would not have been able to accommodate. Also, there was not enough room to use end radiuses/turn downs on each edge of the aluminum to stiffen it up.
I'll post more pics once everything is finalized.
Crew Cab Pass through break over! It's time to head to the inside of the camper and start bonding the internal walls! Back to COMPOSITE shenanigans ???!
I apologize in advance for the pictures (poor lighting and odd angles) the shop is pretty cramped right now and the doors on the truck can only be opened about a 1/3 to maybe 1/2 of the way. It is soooo fun putting in and taking out the seats, floor storage box and back cab liner (a hundred times) when they barely fit through the space between the door and cab ?. Anybody want to lend me their HUGE shop for the remainder of the build, so I can open my doors all the way and build the camper while it is sitting on the truck ??
Since I want to maximize storage space in the crew cab area (have the entire space available for storage when the 40 jump seats are folded up), I decide to go with a smaller and simpler step platform for the pass through. I say smaller because I have seen some that are built up and out (level with the bottom of the pass through boot opening and extend from the pass through boot all the way to the center console between the front seats). I say simpler, because I am hoping to use one small piece of sheet steel with two small steel legs welded to it (powder coated and carpet/rubber floor mat for the top).
Here is what I'm working with

I decided to use the back bolt studs off of each seat to mount the back of the plate. The two steel front support legs will be welded to the bottom of the plate further in (width of plate) than the back bolt studs and will also be bolted to the factory channel/rail that the front legs of the seats are mounted to.
A to scale mock up of what it would be like climbing into the camper from the cab and into the cab from the camper, since the camper is not mounted and pass through not cut yet. I wanted to check the small drop, difference in height between the bottom of the boot and top of the platform and also ensure I didn't miss any other important detail. (Camper step box put to good use ?)

A little flex testing of the gauge/thickness steel I will probably end up going with (roughly 3/16") and where the support legs will need to be placed up front, so the platform feels/is solid when using it.

After a hundred measurements and considerations here is what I'm thinking





I'll slightly round off the front corners on the plate and the small stud coming through the cardboard (on the right side) will be cut off. I may also cut the back side of the floor storage box down to open up the storage area under the platform a little more. The front support legs will also get these on the bottom, like the seats,

to have a solid mount to the channel while keeping everything above the carpet and hiding the cut outs in the carpet. Ohhh, the details can kill yah.
Clean, simple and sturdy is what I'm going for.
One thing to note. I thought of using aluminum for the platform, but this would have required thicker material that the back mounting studs would not have been able to accommodate. Also, there was not enough room to use end radiuses/turn downs on each edge of the aluminum to stiffen it up.
I'll post more pics once everything is finalized.
Crew Cab Pass through break over! It's time to head to the inside of the camper and start bonding the internal walls! Back to COMPOSITE shenanigans ???!
Last edited:


