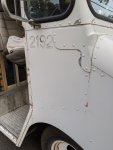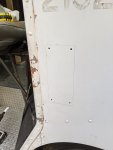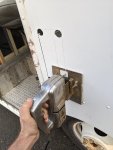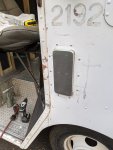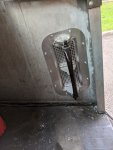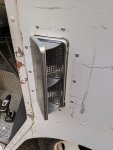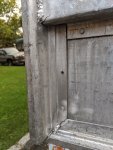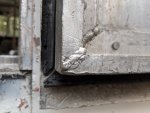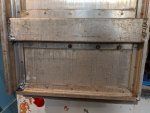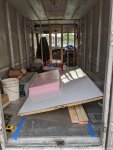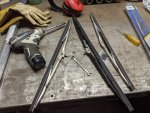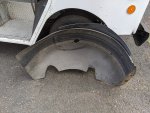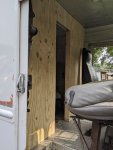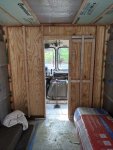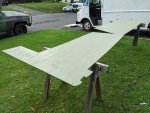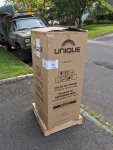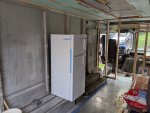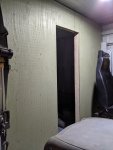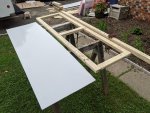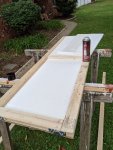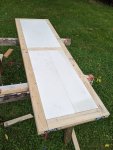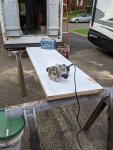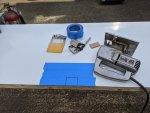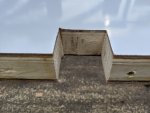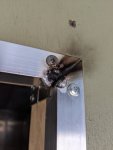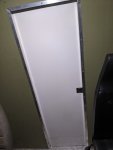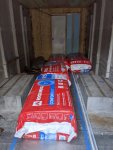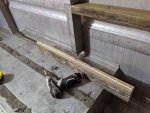PlethoraOfGuns
Adventurer
Bulkhead wall is up, time to work on the ceiling. The ceiling is kinda mostly insulated, but since the ceiling gets a lot of direct sunlight, we think we need more R value. We also need some wood framing to mount the ceiling and stuff to.
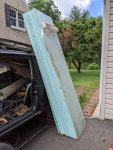
Found some foam board insulation in the trash, so we'll insulate the ceiling with that.
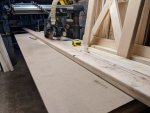
The foam board is 1". I was unable to locate any 16' pieces of lumber that were 1" thick, so we got some 16' 1"x6" and ripped it down to 1".
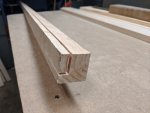
The ceiling joists against the walls we cut like this so the wall panelling would have something to sit on since there is a 6" space forwards top of wall that has no all wall stud.

These are ridiculous.
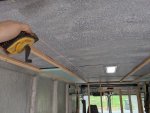
To attach the ceiling joists, we needed to drill some pilot holes into the aluminum cross supports to get screws in. Wanted everything super straight, so chalkline to the rescue!
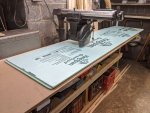
And to make the foam board super straight and fit super snug between the ceiling joists, we ran them through the radial arm saw! Having vacuum on the saw does wonders on cutting down on foam dust going everywhere.

Found some foam board insulation in the trash, so we'll insulate the ceiling with that.

The foam board is 1". I was unable to locate any 16' pieces of lumber that were 1" thick, so we got some 16' 1"x6" and ripped it down to 1".

The ceiling joists against the walls we cut like this so the wall panelling would have something to sit on since there is a 6" space forwards top of wall that has no all wall stud.

These are ridiculous.

To attach the ceiling joists, we needed to drill some pilot holes into the aluminum cross supports to get screws in. Wanted everything super straight, so chalkline to the rescue!

And to make the foam board super straight and fit super snug between the ceiling joists, we ran them through the radial arm saw! Having vacuum on the saw does wonders on cutting down on foam dust going everywhere.
Last edited:

