Desertdude
Expedition Leader
Great RTT lift - HMR
Get your tickets to THE BIG THING 2026!

DittoMy garage is too much of a mess to share pictures right now
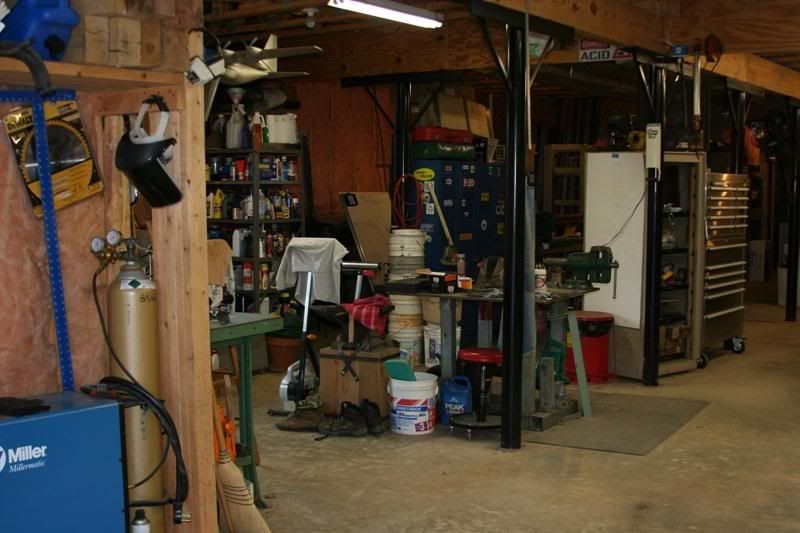
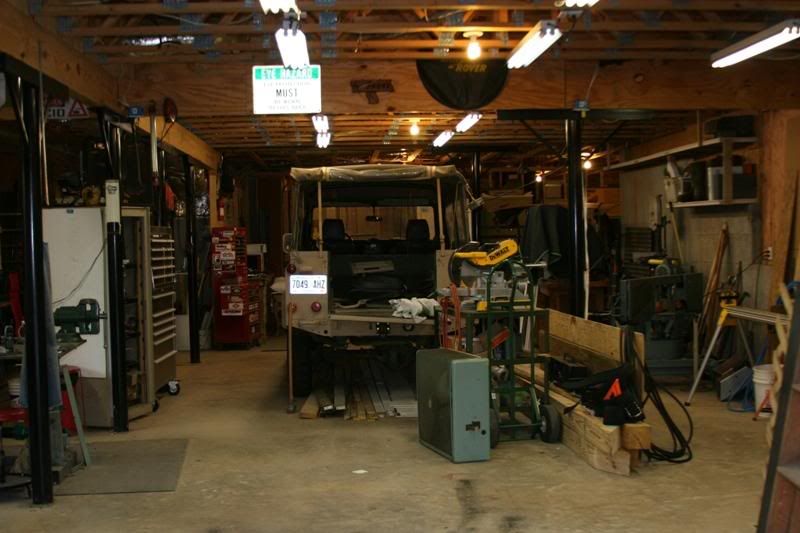
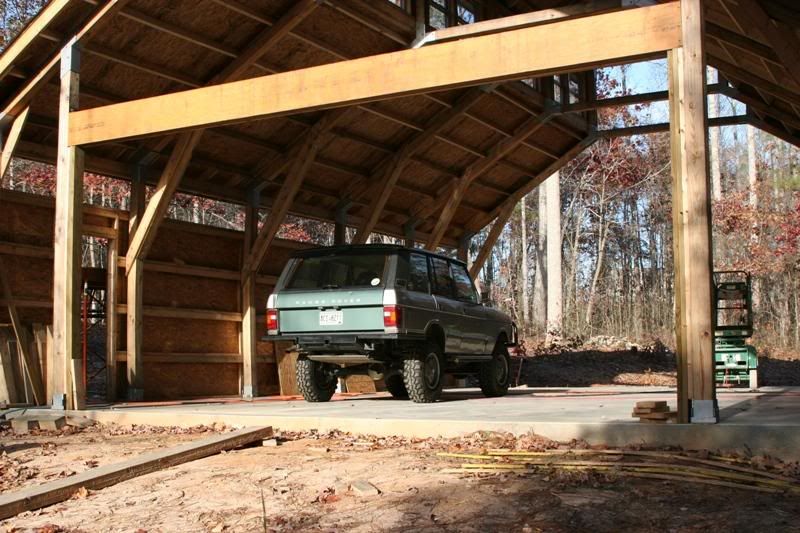
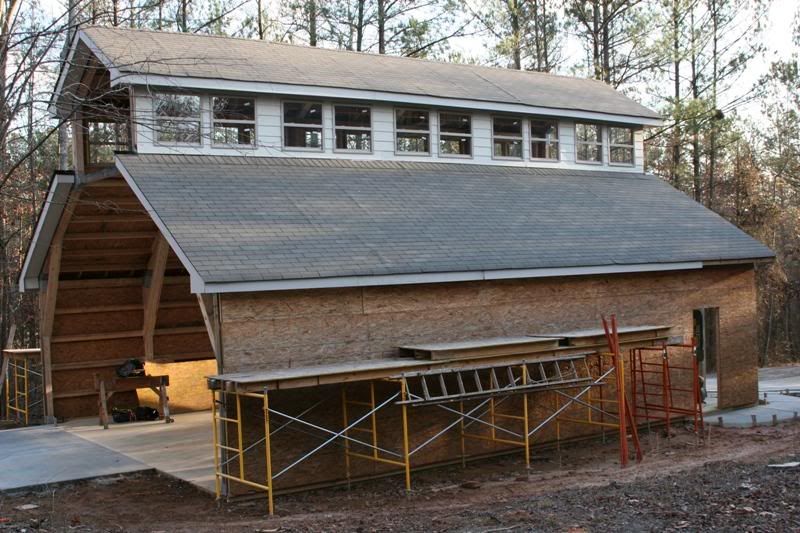
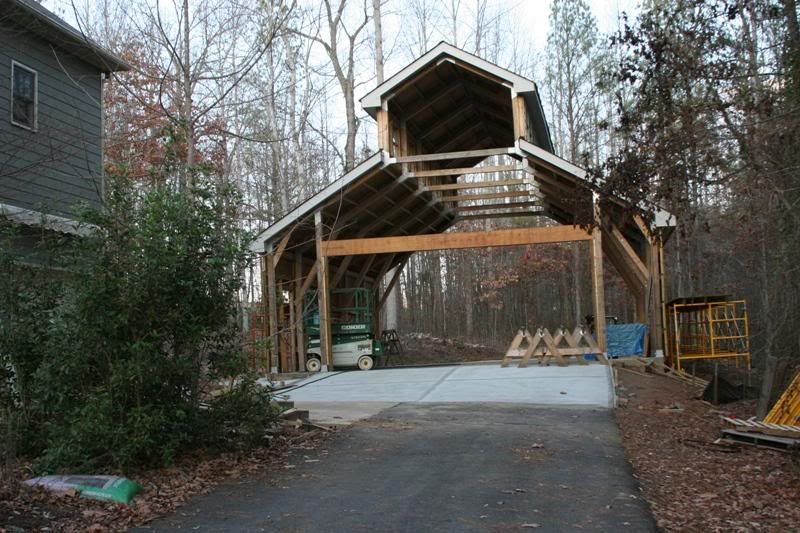
Streakerfreak said:You guys are getting me jealous. Man do I hate apartment living
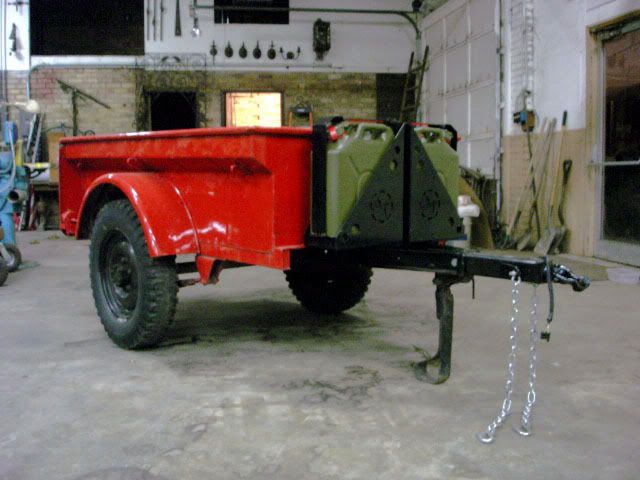
d110pickup said:The next photos are of the building I'm putting up now. It's 30x40 modified post and beam construction. The slab on the back will be a 20x20 covered work area.



d110pickup said:The next photos are of the building I'm putting up now. It's 30x40 modified post and beam construction. The slab on the back will be a 20x20 covered work area.
