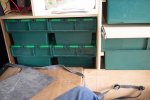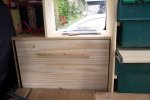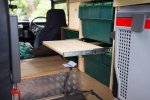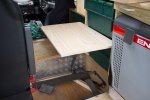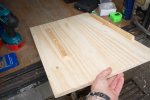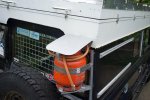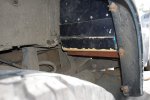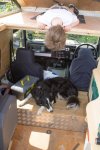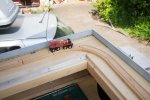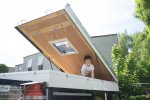Work continues inside. Got the work surface and storage box racking completed. It's very light pine so does not add a huge amount of weight, and its thick enough to be able to screw into the end wood so makes jointing it easy. As you can see it's dictated by the depth of the fridge, and that wider area provides a good spot for the gas cooker - enabling it to be sited far enough forwards (towards the middle of van) to stop steam and heat from affecting the timber surround that's covering the old cut roof edge above it.
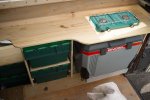
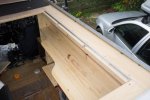
The two larger storage boxes will be held in with a simple strap looped through a few tie-down eyes, and I've been able to fit a small pull-out shelf on heavy duty slides in the gap between the storage boxes so that we have a small table that can be pulled out when needed. I've an idea for a larger table top suitable for having meals off that will sit in front of the rack of four smaller boxes (these are situated just to the left of the two larger boxes, but low down) and be deployed as a table top, supported by the slide-out table when needed, but when sat in front of the storage boxes acts as 'door' to hold the boxes in. Might manage that tomorrow.
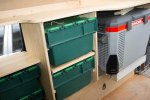
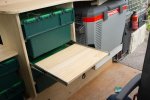
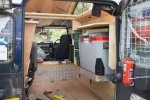
The small pull-out table is useful for anyone using the lock and fold/rotating seat that I have in the rear for my wee boy.
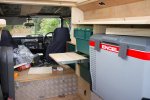
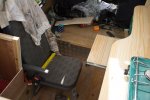
The design of worktop with the two reductions in width as you go towards the front of the van ensure maximum space in the area behind the front seats where two of us can sit. I've tucked the inverter and solar regulator at the end of the unit behind the driver, where it is well out of the way of small boy, dampness and - with a small curtain round it - prying eyes. Any devices needing to use the inverter for charging can be tucked round the corner on the shelf.
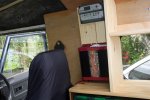
Got some more fabbing to do with the water and waste tank on the other side under the sink, and to finish the sink unit itself - some form of reinforcement at the bottom which can be used as a step to get up onto the sleeping platform would be useful - but having this other side done is a step forwards.
Fabric for elevating roof sides is ordered and should be here in the next few days.
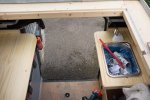


The two larger storage boxes will be held in with a simple strap looped through a few tie-down eyes, and I've been able to fit a small pull-out shelf on heavy duty slides in the gap between the storage boxes so that we have a small table that can be pulled out when needed. I've an idea for a larger table top suitable for having meals off that will sit in front of the rack of four smaller boxes (these are situated just to the left of the two larger boxes, but low down) and be deployed as a table top, supported by the slide-out table when needed, but when sat in front of the storage boxes acts as 'door' to hold the boxes in. Might manage that tomorrow.



The small pull-out table is useful for anyone using the lock and fold/rotating seat that I have in the rear for my wee boy.


The design of worktop with the two reductions in width as you go towards the front of the van ensure maximum space in the area behind the front seats where two of us can sit. I've tucked the inverter and solar regulator at the end of the unit behind the driver, where it is well out of the way of small boy, dampness and - with a small curtain round it - prying eyes. Any devices needing to use the inverter for charging can be tucked round the corner on the shelf.

Got some more fabbing to do with the water and waste tank on the other side under the sink, and to finish the sink unit itself - some form of reinforcement at the bottom which can be used as a step to get up onto the sleeping platform would be useful - but having this other side done is a step forwards.
Fabric for elevating roof sides is ordered and should be here in the next few days.


