jscherb
Expedition Leader
Jscherb, did you ever receive your RTT for fitting, and testing?
Update: I just got the call from the trucking company, the RTT will be delivered tomorrow (Thursday).
Get your tickets to THE BIG THING 2026!
Jscherb, did you ever receive your RTT for fitting, and testing?
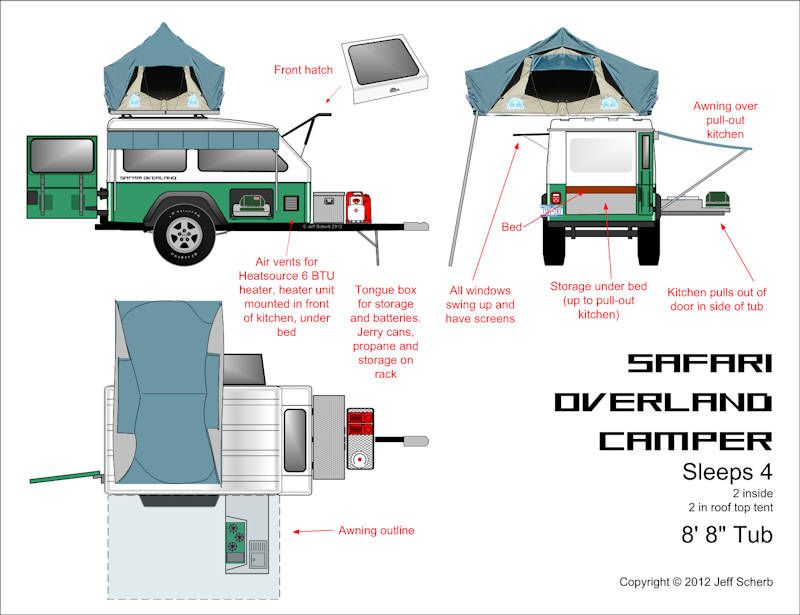
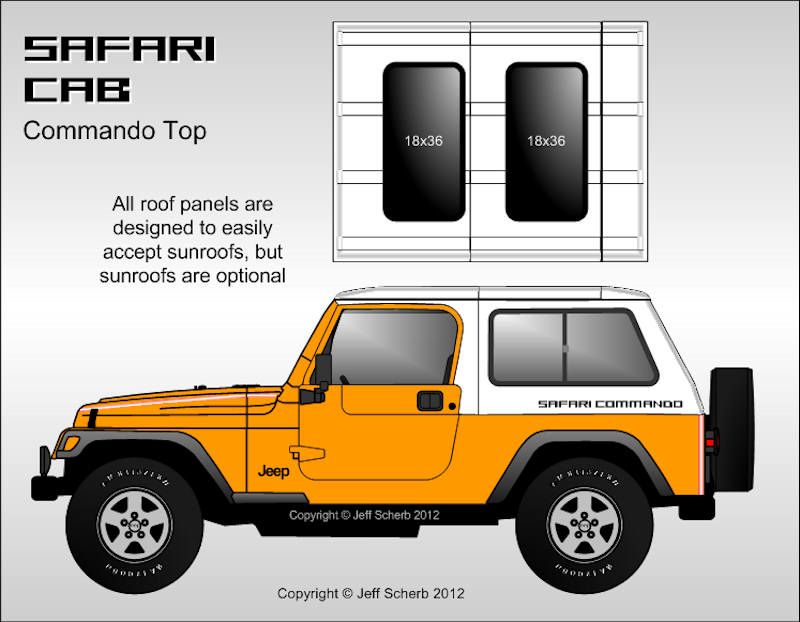
Wow! :bowdown: How is the chance these parts go to production? Do you have an idea regarding price-point? Stop teasing and start producing :violent-smiley-031: :elkgrin:Here's a longer version of the Safari Overland Camper, this one's based on an 8' 8" long tub kit. I've moved the pull-out kitchen to the passenger side as suggested. This one's also got room for a small heater mounted below the bed platform in front of the kitchen. It uses the sloped front version of the side/end panels, and has a hatch on the front.

Very impressive. Since you flipped the kitchen pullout, you might consider hinging the backdoor on other side too. Easier to walk around back. I think a logical place for a fridge is up on the tongue where you show a storage box.

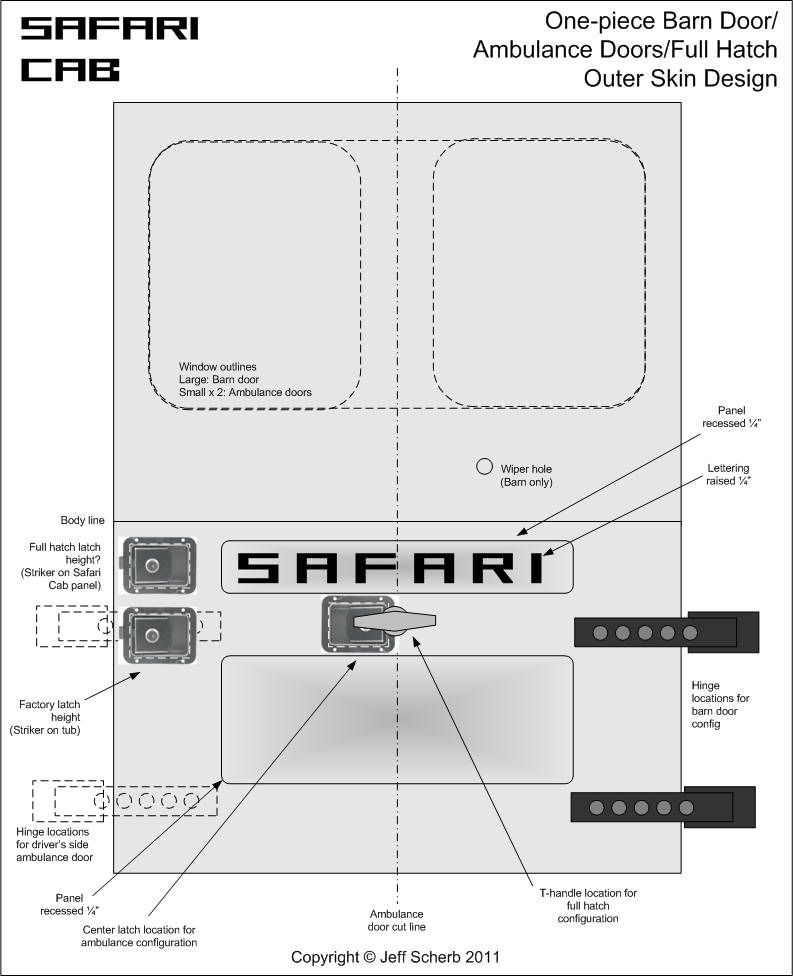
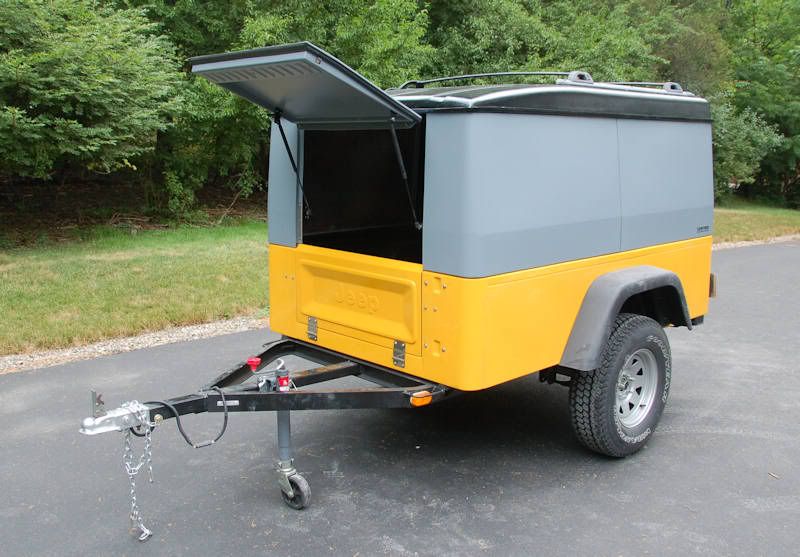
I like the roof lines, but with an RTT, the airstream is shot, so I might opt for a flat roof with sidebars that wrap around in a U-shape to allow more storage, and possibly an observation deck. Some might even like the option to add a 2nd RTT.
What do you estimate the height to be?
I'd say the chances are better than 50/50 that some version of the Safari Overland camper top will go into production. Yes, I do have an idea about what they might cost. No, I can't divulge that now, sorry.Wow! :bowdown: How is the chance these parts go to production? Do you have an idea regarding price-point? Stop teasing and start producing :violent-smiley-031: :elkgrin:
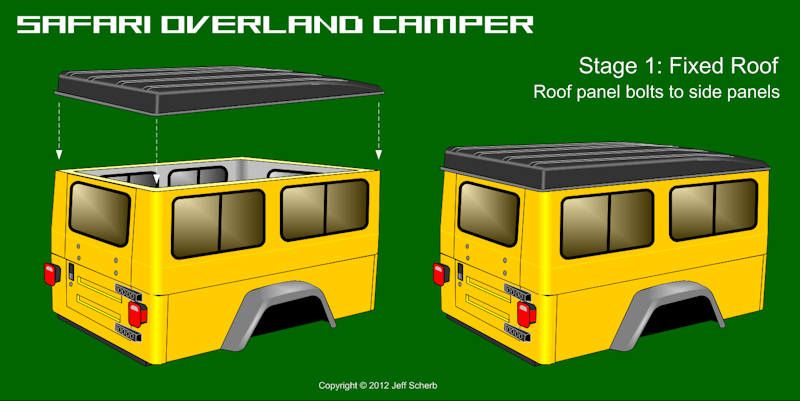
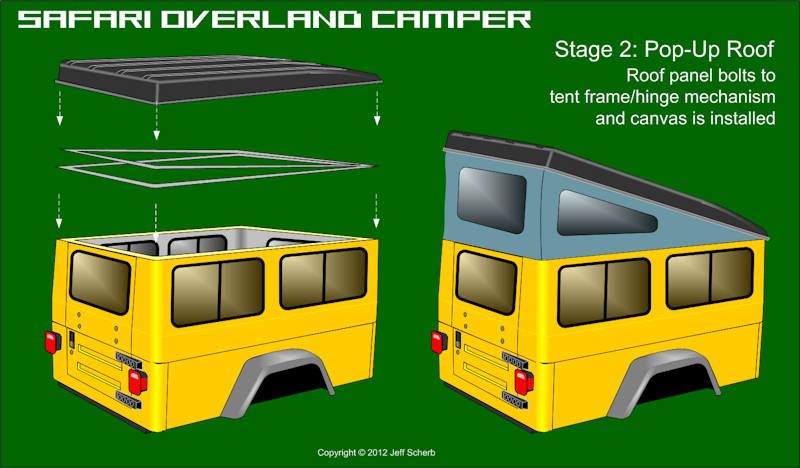
The ideas that will get into production are the ones the company/companies feel there will be the most market demand for, so if you guys see an idea you think should be on the market, then speak up...Now, if we can only get all of these good ideas of yours, into production.
All of my drawings are done with Microsoft Visio 2003....
Curious what software you use?

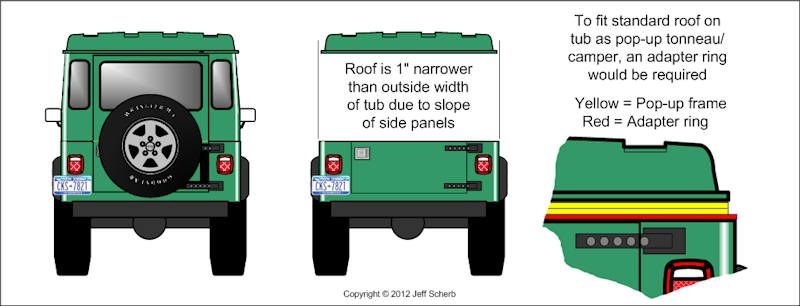
No need to make a fiberglass part for this, it's easy and cost-effective to do in wood. I'm doing a similar thing to mount the trailer-top tent to the base tub, when I post the design and details of that (in the trailer tub thread) you may see how something similar could be used to mount the pop-up. And doing it in "DIY wood" keeps costs down so more people could afford it.The top of the tub kit is not flat, sooooo 'someone' would need to make a mold that would seal over this edge, and also have an inside area lip that the hard top could attach to.
Feel free to post sketches of your ideas here in the thread.I sure wish that I had all of these pieces to play with, layout, fit together, send you the sketches of what I think could work, let you build it, let you fit it all together, and then send your design out for fabrication.
The idea is to provide an upgrade path from base tub -> tub with hard tonneau -> tub with simple pop-up camper -> tub plus full hard camper top with pop-up. For that to work, the roof needs to be the same part for all. That's why the simple wood adapter ring would be used, and it's likely a throw-away piece when you upgrade to the full camper top anyway, so why make it expensive?Or ...... You could just resize the top to fit the tub. (I think this would be easier in the end. But .... if someone was going to combine the tub, the camper sides, and the tub, the 'adapter' would be a necessity.)
