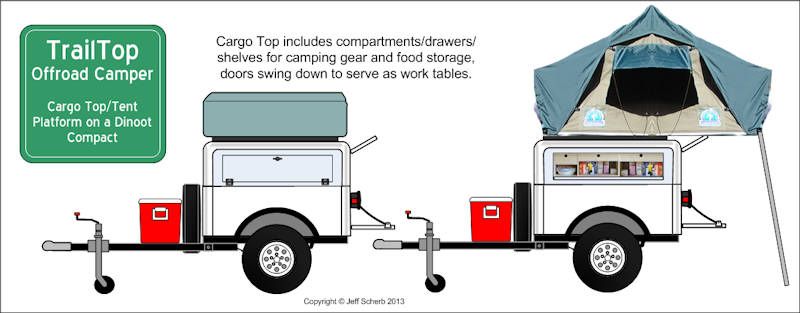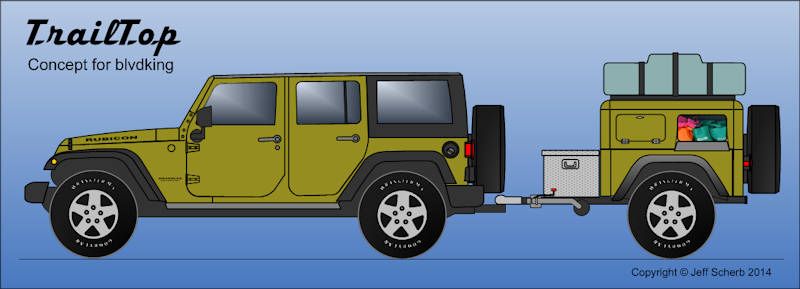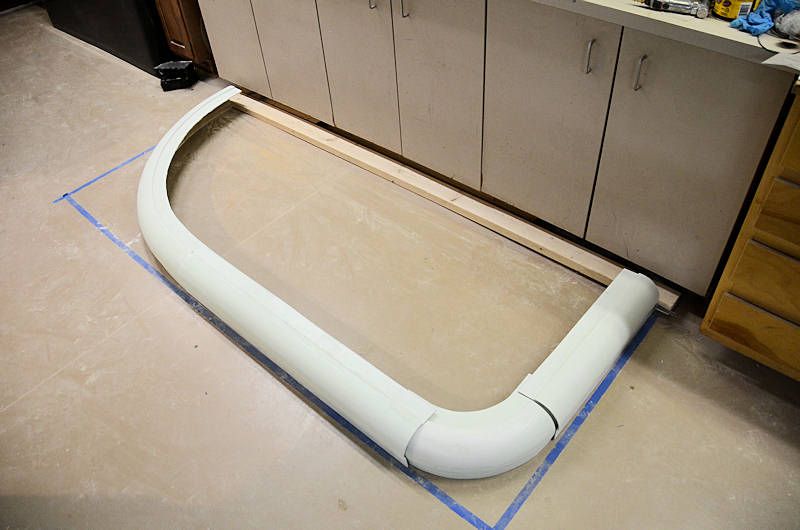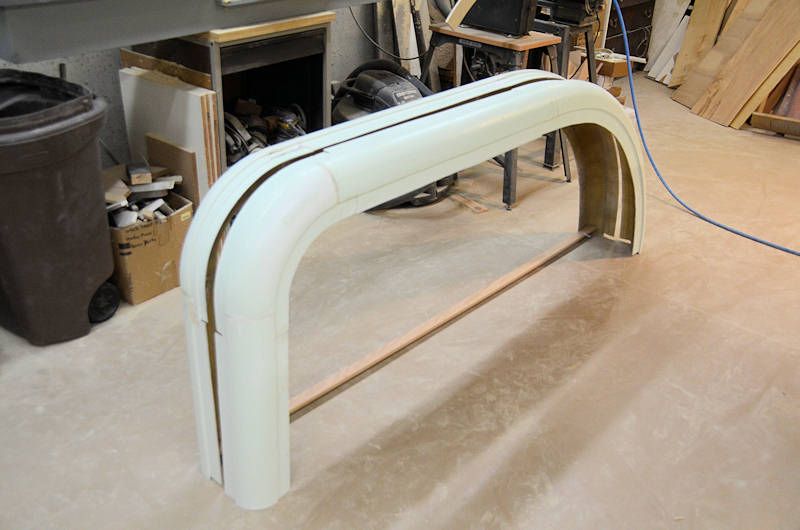Sounds like the concept in this drawing drawing is a pretty good fit for your needs and the size of your Jeep-tub trailer. If you want to see it in Rescue Green plus the outfitting you've described, I can update the drawing, but it'll look pretty much like this in a different color and with a spare on the back.

A detailed picture would be cool if it's not too much trouble to see with the color, slight lift, mt tires, and carrier. Can you also get me pricing and specifics/dimensions to make sure it will fit my gear?











