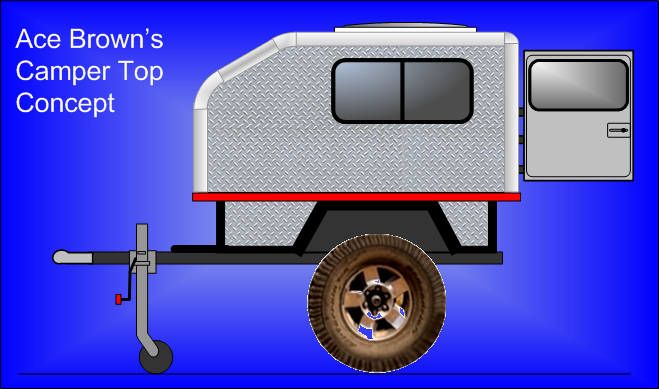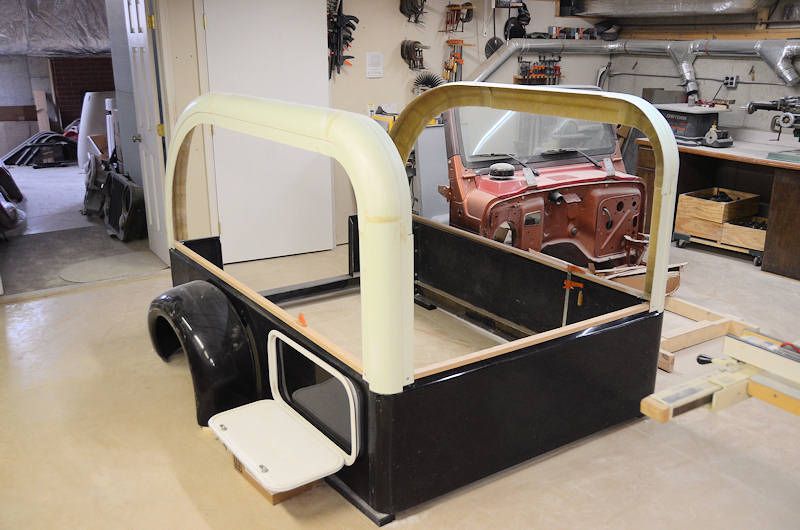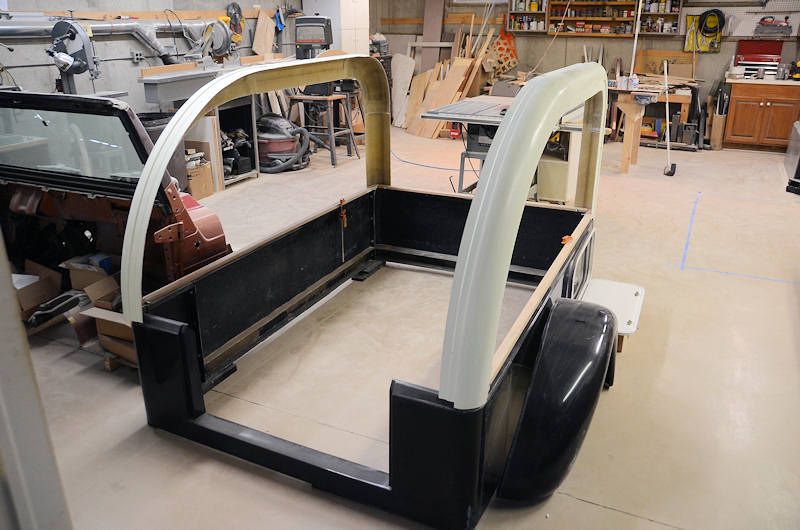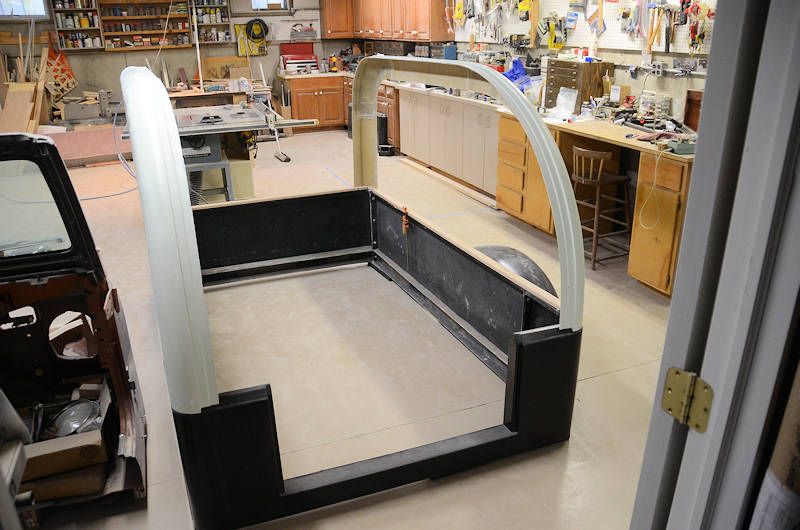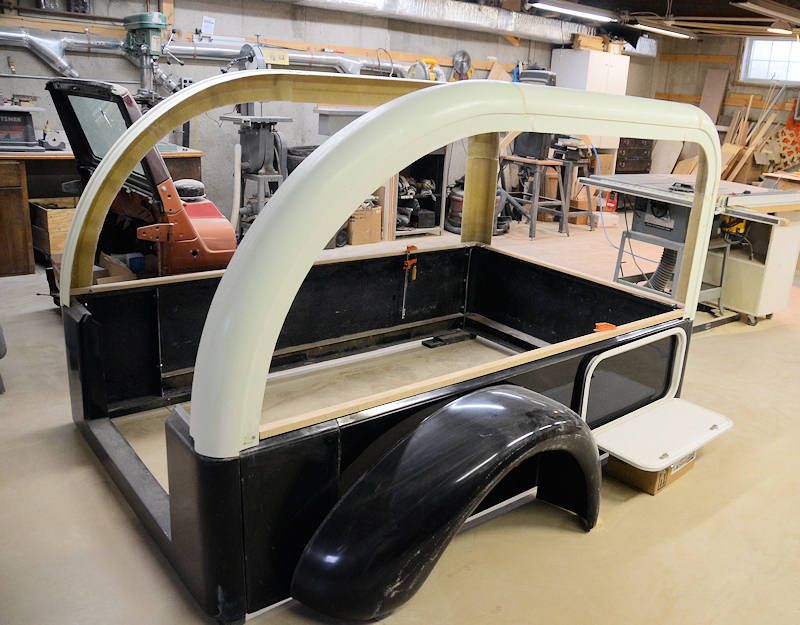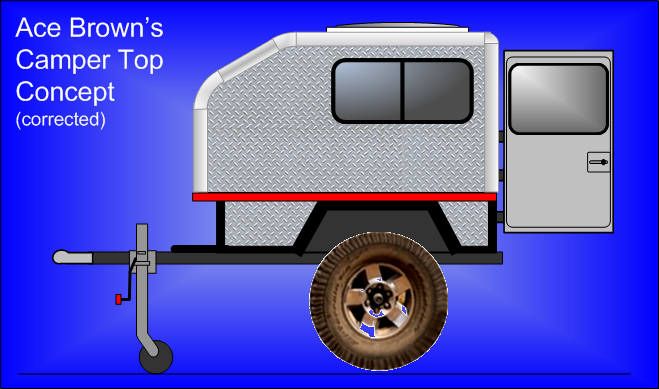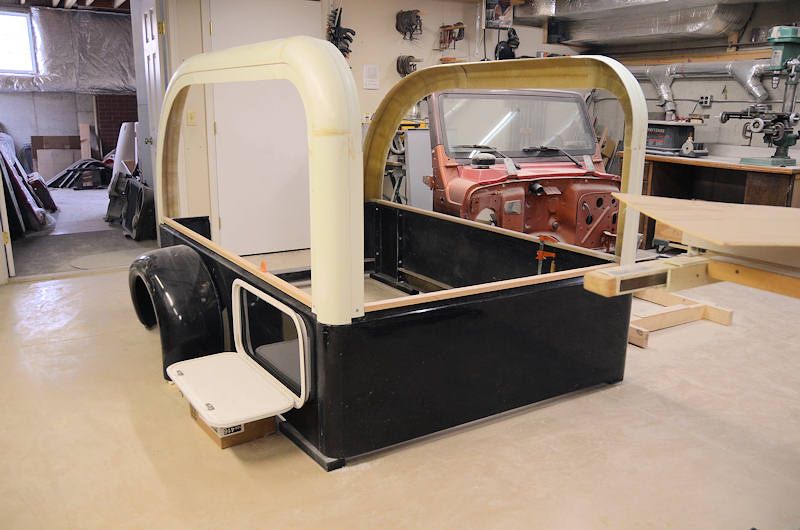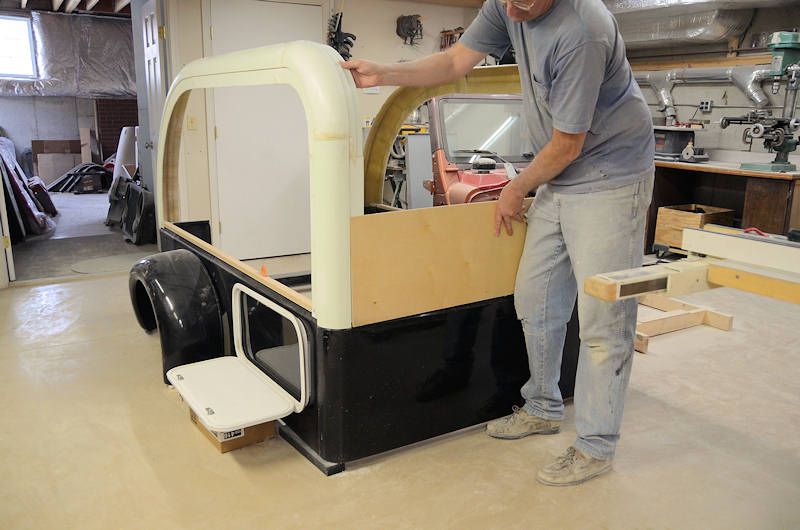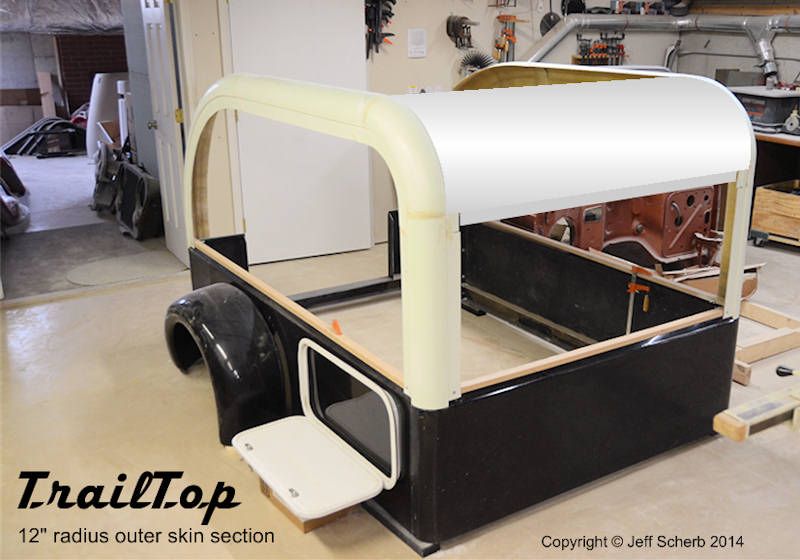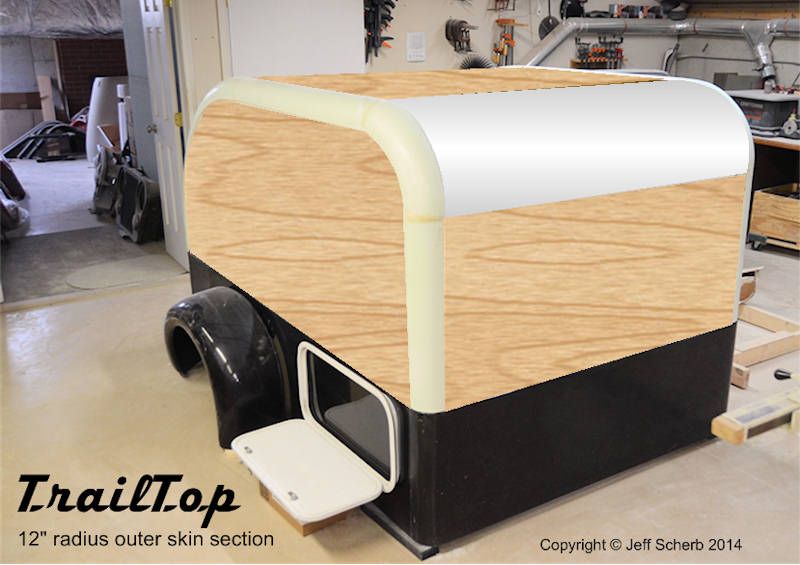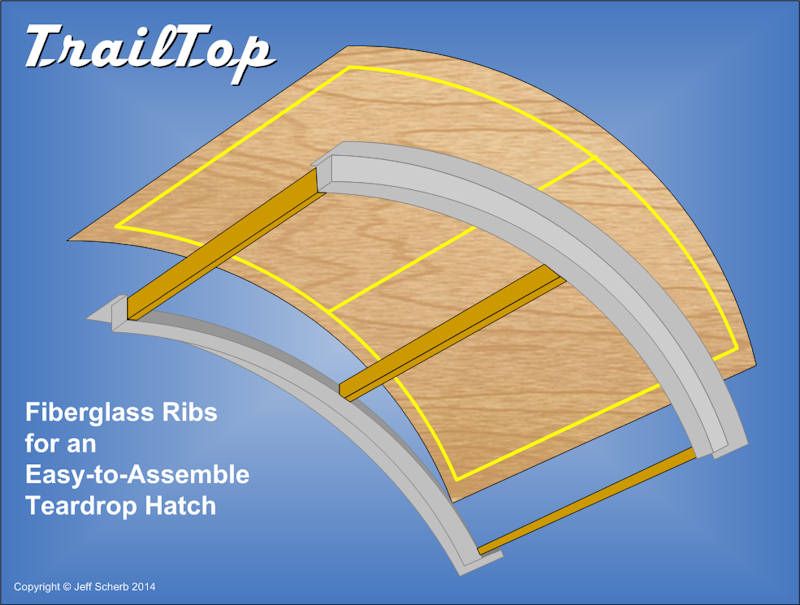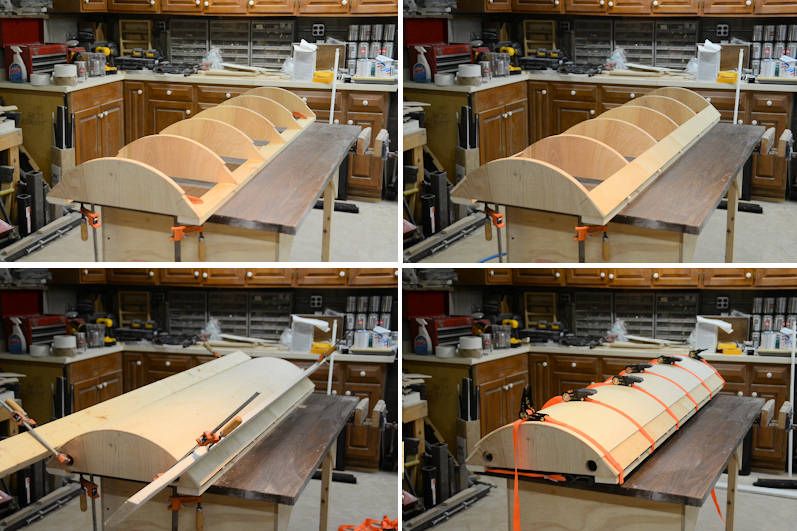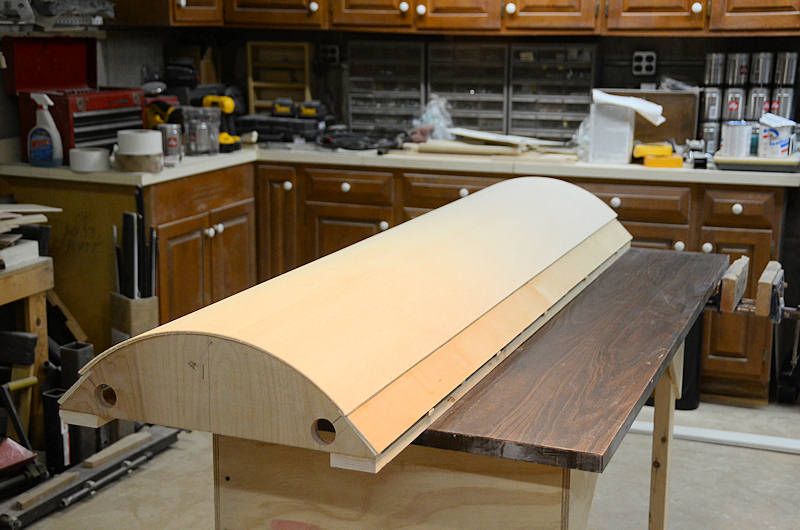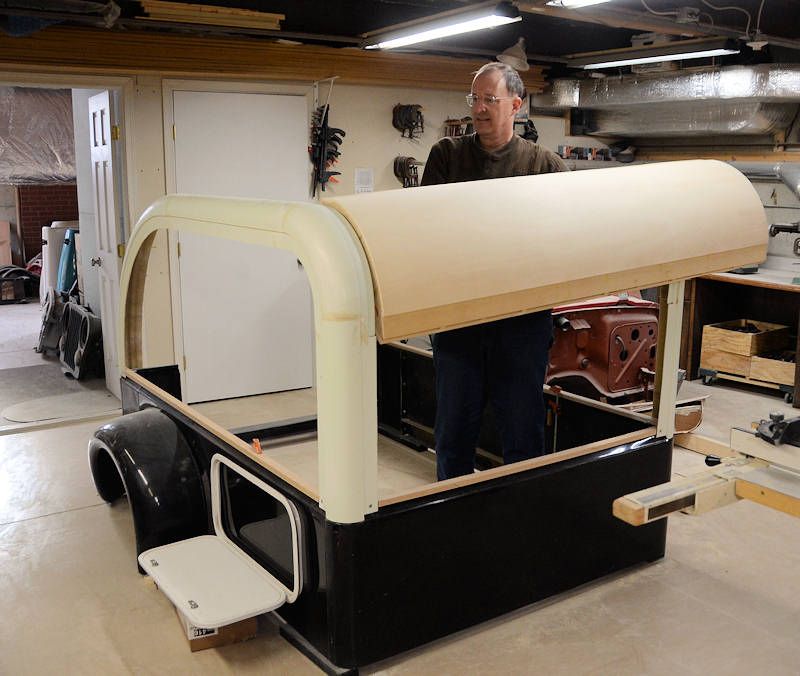jscherb
Expedition Leader
I guess you missed the point above where I said "sitting headroom" and also stated that the sides would not exceed 48". My sitting headroom is 40" so if I used that the ceiling would be about 55" high from the trailer floor. I might add a pop-up in the roof to stand in and have more ventilation. Thinking a big sailboat hatch.
The shelf would be an extension of the top rail of the tub so instead of a 2" surface it would then be 8" wide adding another 16" to the cabin width. The shelves would be welded in place becoming a permanent part of the tub. The width of the floor is not important as long as there is room for my feet and some storage up front. I hope that clarifies a few points.
The drawing below is my best understanding of all that you've said, I hope it's close to what you meant.
The shelf is drawn in red for clarity in this drawing, it extends 6" beyond the top rail, making the top rail width 8". The ceiling about 55" from the original floor, which makes the camper top is 40" high. That shelf makes the camper top length 6' 10" (your original trailer's 70" plus 2 x 6" = 6' 10"). I added a pop-up hatch in the roof.
The tires are your 35's.
You also said:
I'd like the front wall vertical so one could sit against that wall for reading, maybe 24-30", then tapered back for streamlining. The rear wall should be vertical to facilitate a full height door.
So I've tapered the front wall after about 30", and I've put a full height door in the back.
Since the sides of your trailer are diamondplate now, I've sheathed the sides of the camper box in very lightweight and thin (0.045") aluminum diamond plate (http://www.rvsurplus.net/catalog/display.php?product_id=2887) bonded to 1/4" plywood.
I think the drawing below captures what you've said, If I've misinterpreted anything you wrote, let me know and I'll be happy to make adjustments to the drawing.
