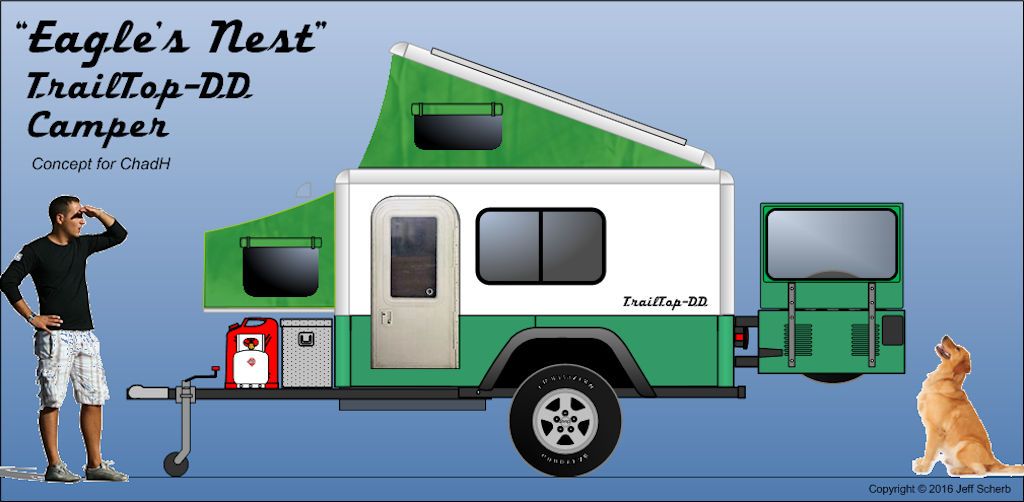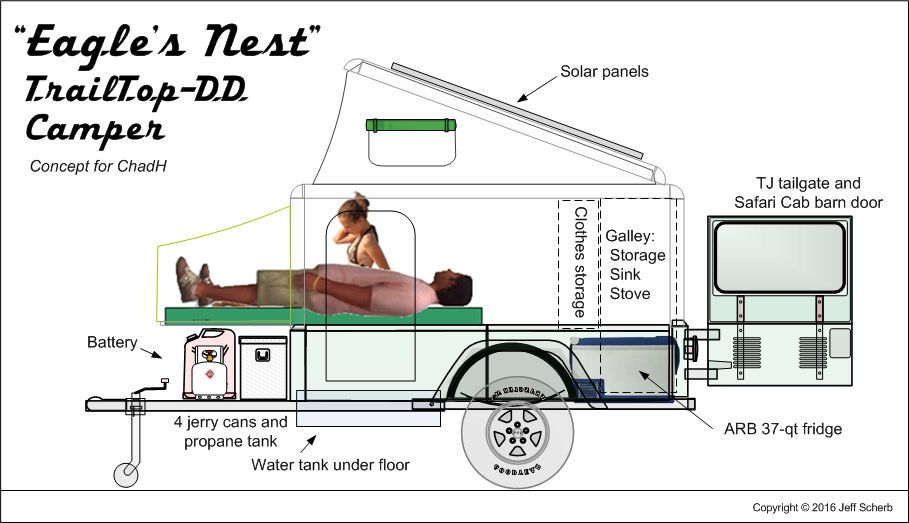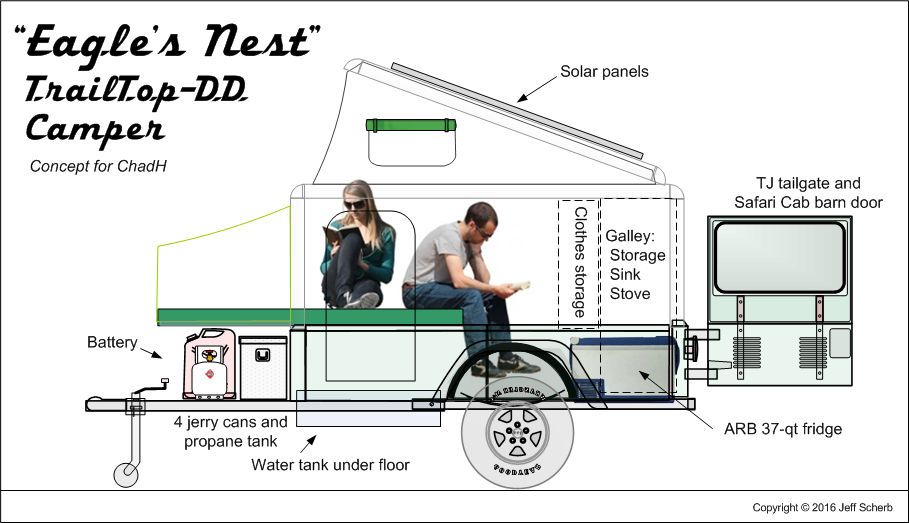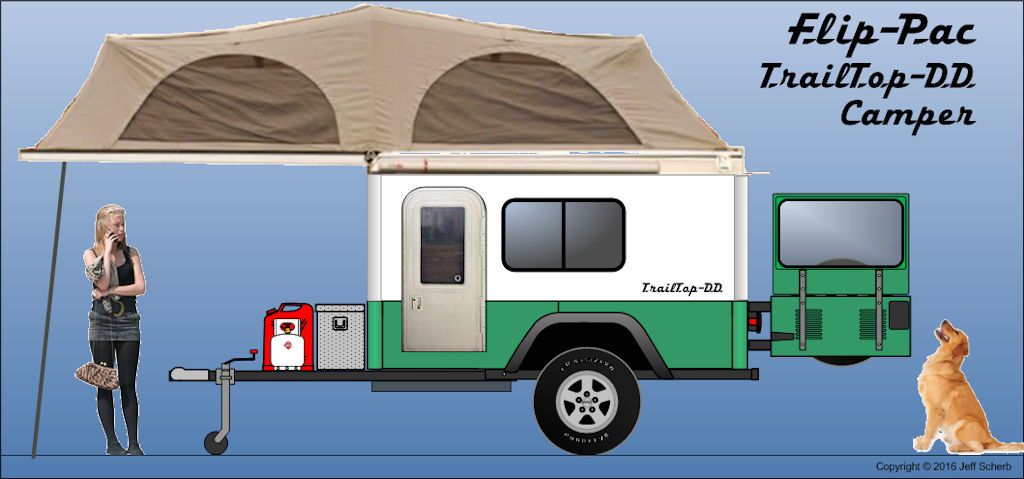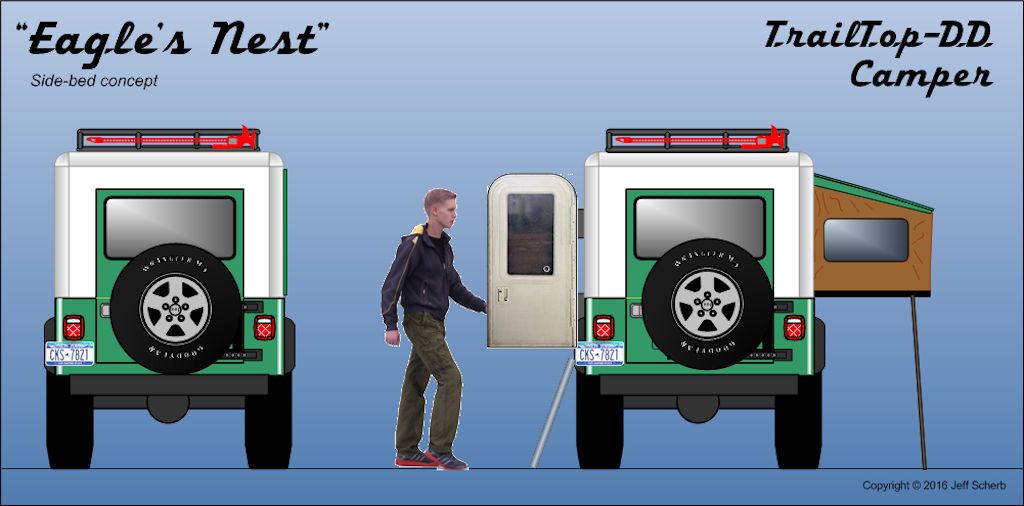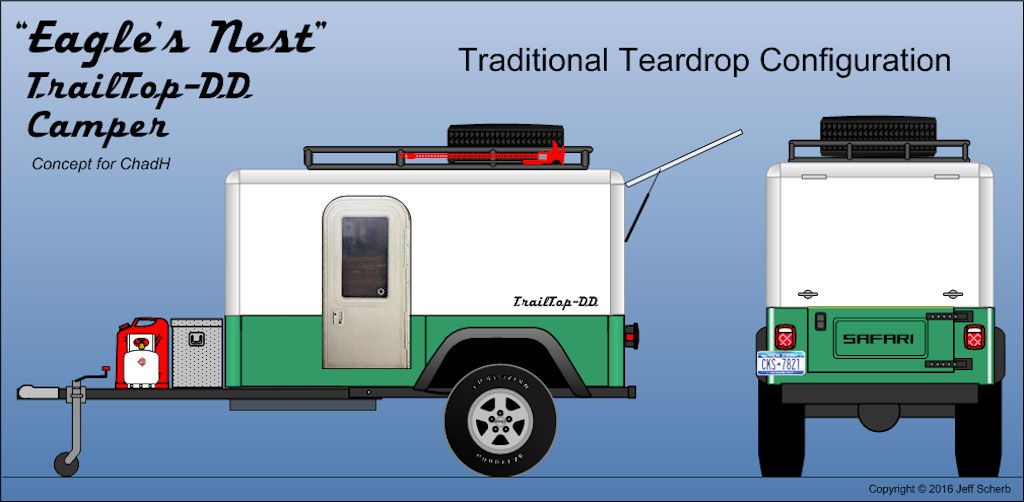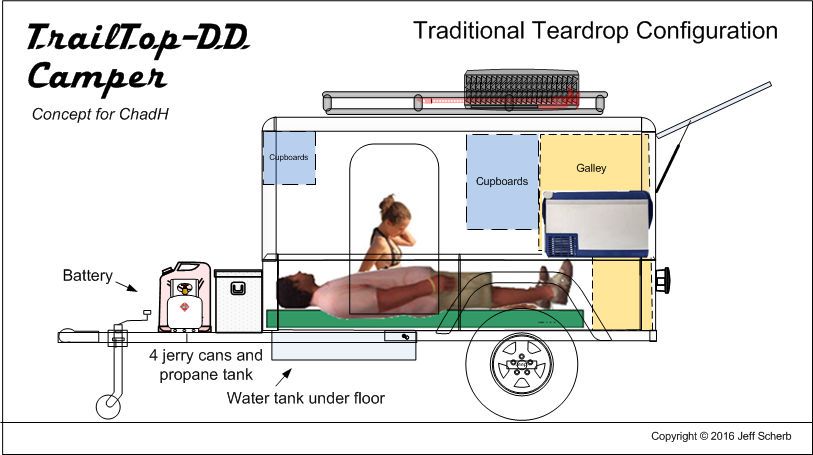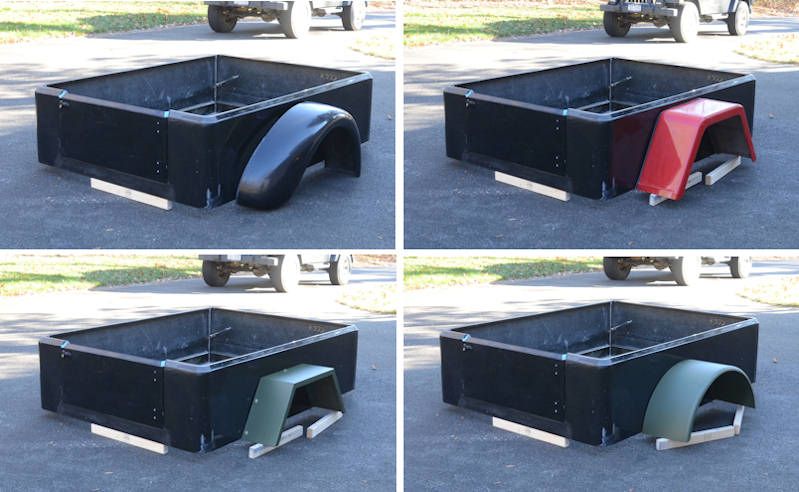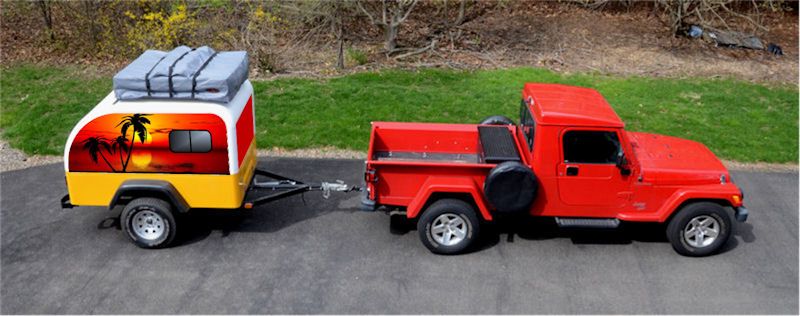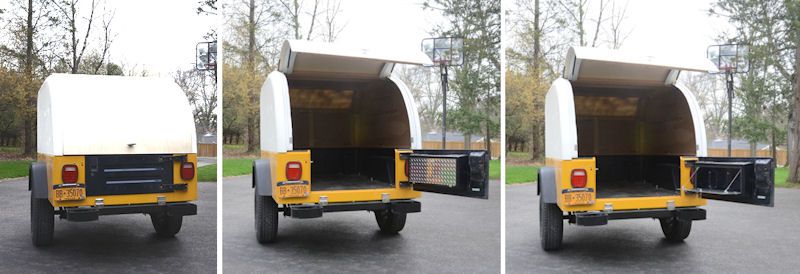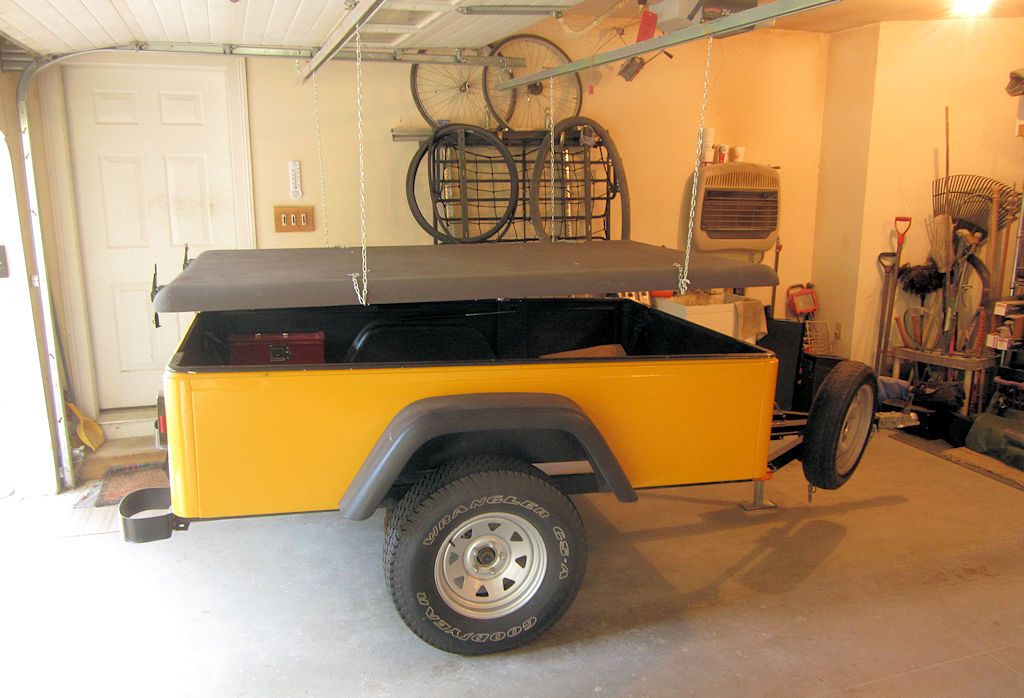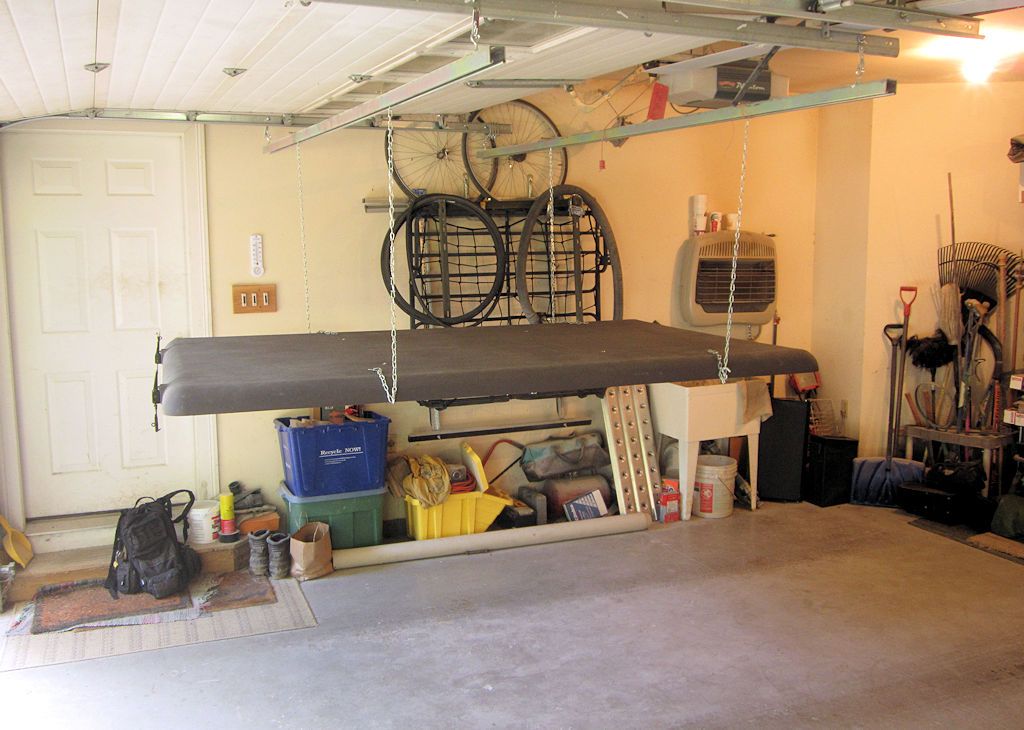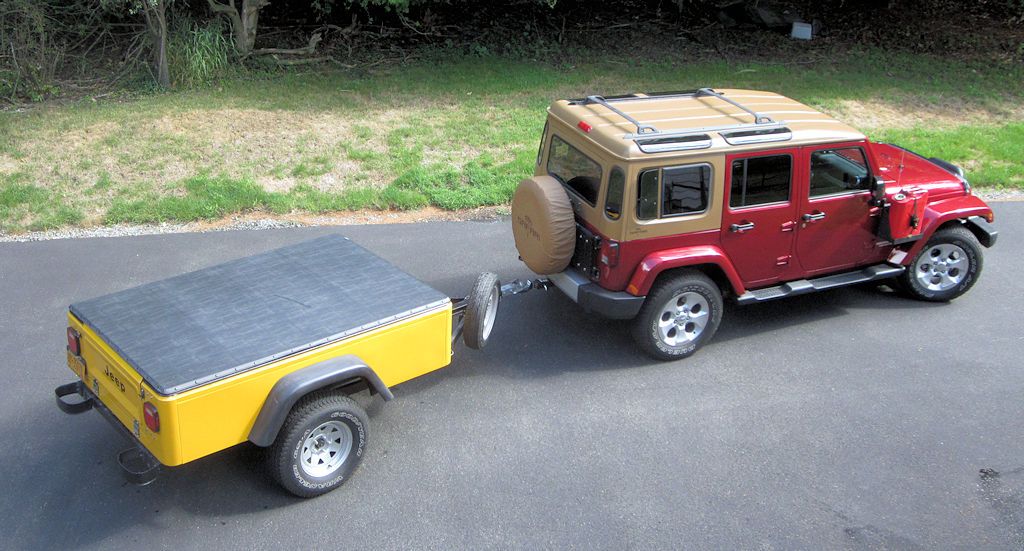So a couple of thoughts I've been having since seeing these drawings by Jeff:
As one person mentioned, with portions of the bed extending into the enclosed portion and covering the door, access could be interesting. Lowering the hinge point for the bed may help to alleviate this, though how much I'm not sure. It could be done to where the gas cans and front storage box is easily removable so the hinge point can be very low, and wouldn't really cause too much of an issue as far as packing/unpacking. Then again, the front storage box was set with the plan for it to house two or more deep cycle batteries, a Goal Zero generator, and wiring components.
Another option is using a roof top tent style (modified) to where the bed is on the roof of the rig. I'm really not a fan at all of the typical roof top tents, because as Jeff had mentioned, they really arent much different than a normal tent (to me anyway) and sort of negate the point of having an enclosed trailer. Now, something like this I could be accptable with (
http://www.bigfoottents.com/hard-she...ent-black.html), but the typical roof top tents, I'm just not a fan. I also forsee water infultration problems with a typical roof top tent style, where as you fold it up, rain and water gets to the 'inside' of the tent, which would make multi-jump trips needing a inside tent dry out. I'm not sure if thats a true statement, as I've never see one of these before, but just looking at the nature of them, thats my assumption.
My original sketch included a pull-out bed similiar to most pop-up trailers. In the drawing Jeff altered this to be a flip (fold) down bed which makes the bed needing to extend into the trailer to profide sufficient space for sleeping. The positives to this I see are a much easier, much quicker set-up, take down, and construction. The downside is as discussed earlier, it causes for interference with the door which could make entrance and exit interesting. Another option would be to reverse it to where the bed portion is in the rear half of the trailer. This would also reduce entirely the need to have the front flip down portion which would also make construction and complexity much easier. The down side to that is it would eleminate the rear cooking and food storage options, and also the entegrated closet I had in mind. So a question I have for those who have constructed similiar things before is would a pull-out bed be worth the extra time, cost, and complexity in design?
Another option I just thought of is what about a bunk bed system? Instead of room for two to sleep side by side, on the side opposite the door there could be a bunk bed set-up. This may prove to be fairly simple to design and implement. It would reduce the galley and closet by half, but would not eleminate it entirely. The downfall is should I get married some day, it would not provide the ability to sleep next to a future potential wife, then again, if I were to go on an expedition with say my dad, it would at the same time eleminate the potential for awkward sleeping situations.
Pros/Cons?
I'm curious to hear thoughts on this, as the rest of the design really is sort of at a standstill until the sleeping arrangement gets finalized.
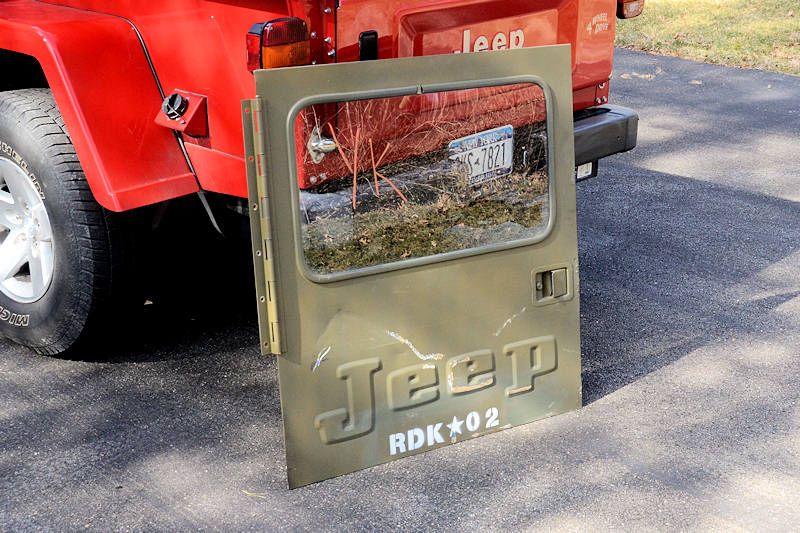
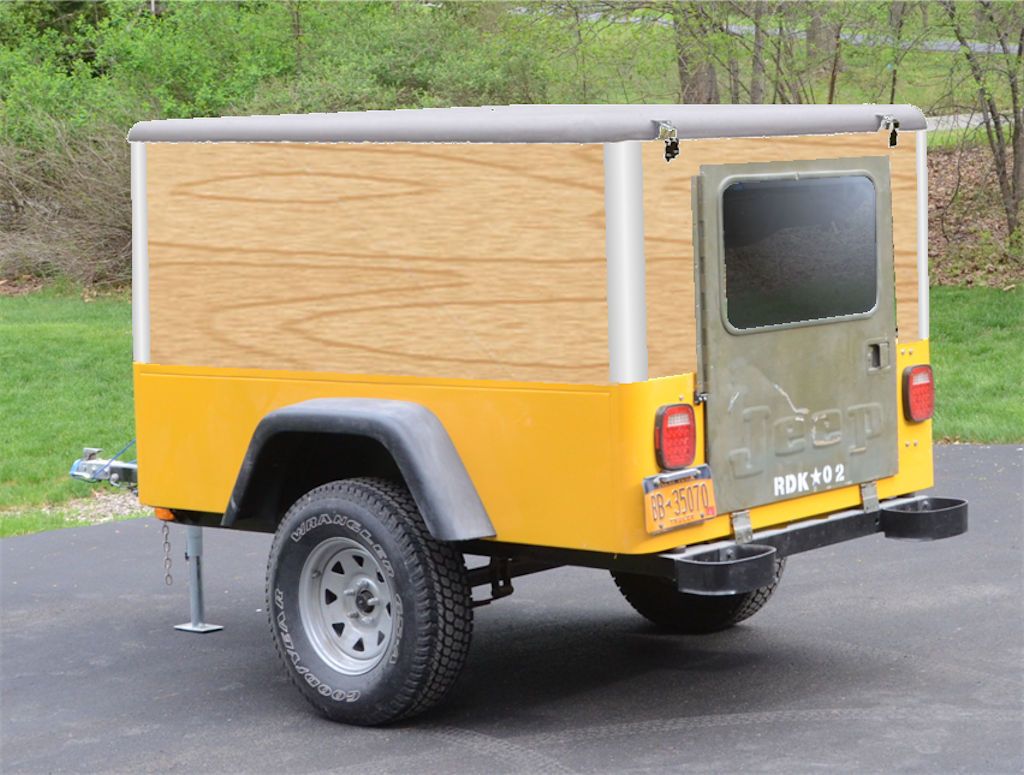
 .
.




