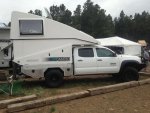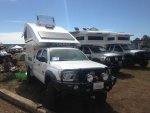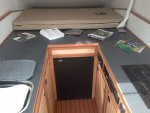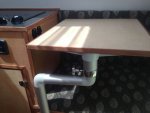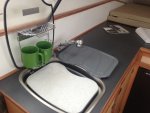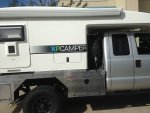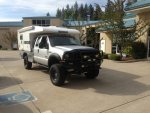OutbacKamper
Supporting Sponsor
You can however tease us with details of the layout.
I can't share any pictures or drawings but I can describe the layout. The rear door will be slightly off centre (about 6" to the left of centre). As you enter the door, on your left is a kitchen counter, approx. 48" long with a glass top sink and forward of the sink is the webasto diesel cooktop. Storage below of course. On the right of the door is a low cubby hole for shoes/boots and above that is a shower floor and cassette toilet combination (similar to V1 but the toilet faces sideways) there will be a folding lid/counter on the shower/toilet compartment. Moving forward, on the right, is a large fridge and more storage. On both sides at the front of the main camper area is a face to face dinette with a sliding table (the table slides all the way across to create a full length kitchen counter (similar to a Lance 830). Below the dinette seats and floor are all the heavy bulky items (40 gal water tank, Webasto Dual Top, Batteries, etc). The cab over bed will have storage below the mattress and storage cabinets each side of the bed (bed is North South configuration).
Bear in mind this is still preliminary and some details may get changed.


