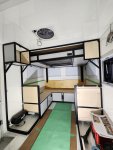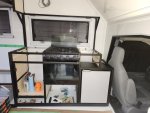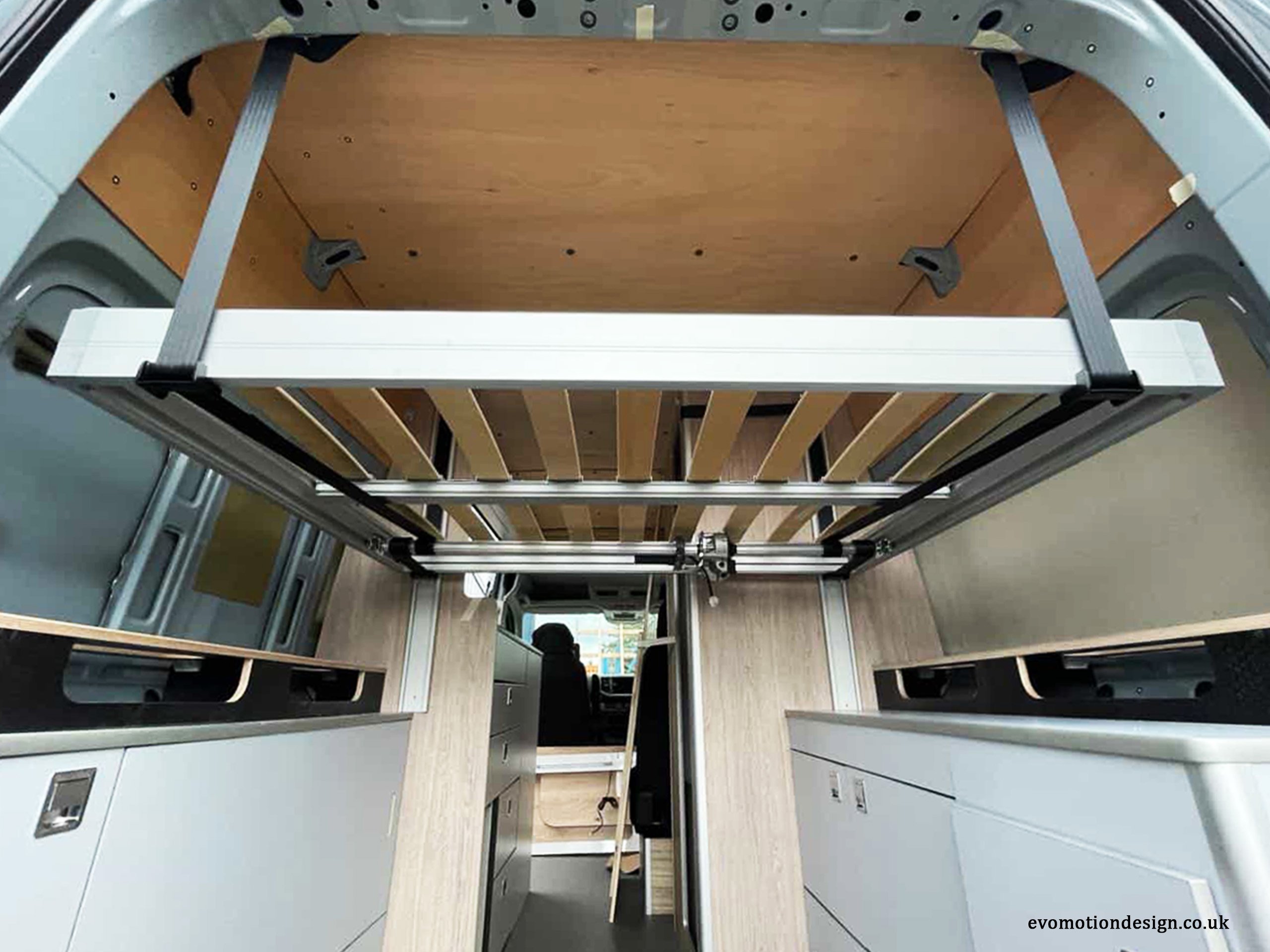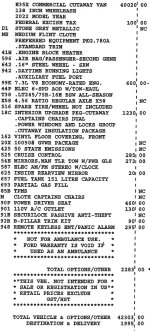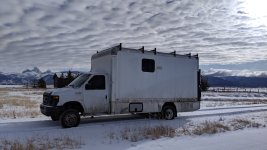CalgaryMcLean
Well-known member
The SketchUp interior plan with an elevating bed above the sitting area.
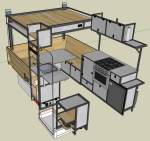
Looking toward the rear, a quick shot at the start of the interior and the U-shaped sitting/dining area. Wooden bench seats and backs still need to be finished.
Within the rear wall, behind the rails for the elevating bed, are the built-in steel supports that are used for mounting the exterior storage boxes.
The bed rails are glued to the wall and screwed to the interior supports.
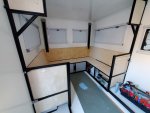
My cabinet making skills leave a lot to be desired so most of the interior build is 8020 aluminum framing with 6mm Baltic birch plywood inserts, with Formica on the exposed surfaces.
Along the bottom, the 8020 is glued and screwed to the floor.
The vertical 8020 are glued to the walls and sit on a foot that is screwed to the floor.

Looking toward the rear, a quick shot at the start of the interior and the U-shaped sitting/dining area. Wooden bench seats and backs still need to be finished.
Within the rear wall, behind the rails for the elevating bed, are the built-in steel supports that are used for mounting the exterior storage boxes.
The bed rails are glued to the wall and screwed to the interior supports.

My cabinet making skills leave a lot to be desired so most of the interior build is 8020 aluminum framing with 6mm Baltic birch plywood inserts, with Formica on the exposed surfaces.
Along the bottom, the 8020 is glued and screwed to the floor.
The vertical 8020 are glued to the walls and sit on a foot that is screwed to the floor.

