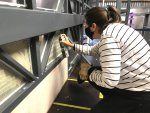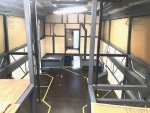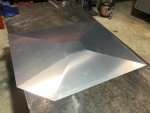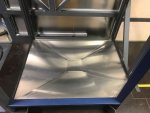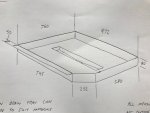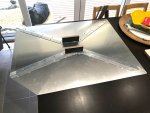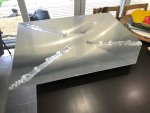joeblack5
Active member
Maybe you can run some appropriate wires thru the hollow profiles. Straight sections, one corner max....that is if the corner is opened. I used to make UT aircraft test equipment. The frames were made if 3" square polished stainless. To reduce the work of re-polishing the corners we cut and welded on 45 degrees, so the corners would always be open.
Not the easiest to install but very clean looking
Johan
Not the easiest to install but very clean looking
Johan

