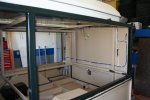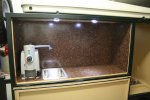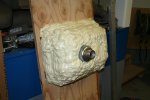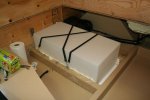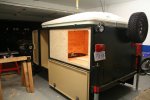Get your tickets to THE BIG THING 2026!
You are using an out of date browser. It may not display this or other websites correctly.
You should upgrade or use an alternative browser.
You should upgrade or use an alternative browser.
My Backcountry Camper Trailer Build
- Thread starter R_Lefebvre
- Start date
R_Lefebvre
Expedition Leader
Ok, some pictures of the interior. First here, you'll see my wiring. It's pretty much going to be hidden, and attached to the walls with sticky zip-tie squares. I just hope they stick long term.

Next up is the galley. I did this with one-side-good spruce plywood, and a granite-look laminate. The front edge of the 3/4" ply countertop has a maple veneer edging added and Urethaned. The edges of the wall ply will get painted probably, and definitely caulked. I will caulk all the corners. The screw heads will not be visible. I coloured in some of them with a brown permanent marker, might try paint later. But the silver ones you see will be hidden by the cabinets. I will be making cabinetry from scratch with 1/2" maple veneer plywood. Will be roughly 12" deep and 12" tall, and the full width. They'll have solid maple framing on the front, the doors will be simple maple ply. The whole thing will be unstained, but just Urethaned, natural look.
So you can see the sink I installed. I got lucky and found a sink that fit perfectly and didn't have faucet holes at Home Depot. The size is PERFECT. No wasted space, and just enough room to install. I will probably put foam around the bottom to insulate it for cold-weather dishwashing luxury. Next to it is the Coleman Hot Water on Demand system. This will be semi-permanently installed. Originally I was going to gut it and install it permanently behind the scenes, but I think I'll keep it like this for if we camp without the trailer I can still use it. You can also see the LED puck lights. These are wired to the battery. Got real lucky with this as I found them cheap, and the perfect size and shape.
Next to it is the Coleman Hot Water on Demand system. This will be semi-permanently installed. Originally I was going to gut it and install it permanently behind the scenes, but I think I'll keep it like this for if we camp without the trailer I can still use it. You can also see the LED puck lights. These are wired to the battery. Got real lucky with this as I found them cheap, and the perfect size and shape.
The front door will have a 4 foot slide system for the stove and cooler, with a dry pantry on top.

Next up is the galley. I did this with one-side-good spruce plywood, and a granite-look laminate. The front edge of the 3/4" ply countertop has a maple veneer edging added and Urethaned. The edges of the wall ply will get painted probably, and definitely caulked. I will caulk all the corners. The screw heads will not be visible. I coloured in some of them with a brown permanent marker, might try paint later. But the silver ones you see will be hidden by the cabinets. I will be making cabinetry from scratch with 1/2" maple veneer plywood. Will be roughly 12" deep and 12" tall, and the full width. They'll have solid maple framing on the front, the doors will be simple maple ply. The whole thing will be unstained, but just Urethaned, natural look.
So you can see the sink I installed. I got lucky and found a sink that fit perfectly and didn't have faucet holes at Home Depot. The size is PERFECT. No wasted space, and just enough room to install. I will probably put foam around the bottom to insulate it for cold-weather dishwashing luxury.
The front door will have a 4 foot slide system for the stove and cooler, with a dry pantry on top.
Attachments
willyswagon
Adventurer
Holy... that's nice:Wow1:. Good thing I picked up a Canadian M101 a couple of days ago, or I'd have to talk the Minister of the Treasury into something like that!!!
R_Lefebvre
Expedition Leader
Thanks guys.
Hey, I have a question, not sure how much visibility I'll get here, but give it a shot: The Hot Water On Demand system powers the included pump via 6V. I need to have that power a 12V pump instead. I'm thinking a relay is all I need, but not sure if 6V will fire a standard 12V automotive relay?
Hey, I have a question, not sure how much visibility I'll get here, but give it a shot: The Hot Water On Demand system powers the included pump via 6V. I need to have that power a 12V pump instead. I'm thinking a relay is all I need, but not sure if 6V will fire a standard 12V automotive relay?
R_Lefebvre
Expedition Leader
Ok, here we go.
So, I foamed the bottom of the sink to insulate it and retain heat for dish washing in cold weather. Not sure it'll work, but... it's a pet peeve of mine, so what the heck. I just used low expanding foam, and sprayed it on in strips.

Then, I went about installing the water tank. I wanted to use foam to insulate, and secure it. I got the idea about foaming it in place from the way they make racing seats now. They start with a shell of a seat, inject foam, and have the driver sit in it until it sets, so it's form fitting. I've got 1 layer of 1" rigid foam on the bottom, and then another 1" layer on the *front* half of the tank. The idea is I want the tank to tilt back slightly so the pickup tube can get all the water. I put some cling wrap down just so the foam doesn't stick to the frame. I shoulda wrapped the tank too, oh well. Then I sprayed in the foam. Set the tank in place, and sprayed it between the tank sides and the frame.

And, voila. The bungees are hardly needed, but will stay anyway. The screw eyes are just threaded into the frame. I ran some of the plumbing and mounted the pump today as well.

And finally, I started work on the kid's wall. I cut out the door they will enter, as well as be used for storage when on the road. There will be a window in the door. Also, I will put another window on the left side. Now it's really starting to come together. And my wife finally sees the master plan. The glow inside is actually from the RV light I installed inside.

So, I foamed the bottom of the sink to insulate it and retain heat for dish washing in cold weather. Not sure it'll work, but... it's a pet peeve of mine, so what the heck. I just used low expanding foam, and sprayed it on in strips.
Then, I went about installing the water tank. I wanted to use foam to insulate, and secure it. I got the idea about foaming it in place from the way they make racing seats now. They start with a shell of a seat, inject foam, and have the driver sit in it until it sets, so it's form fitting. I've got 1 layer of 1" rigid foam on the bottom, and then another 1" layer on the *front* half of the tank. The idea is I want the tank to tilt back slightly so the pickup tube can get all the water. I put some cling wrap down just so the foam doesn't stick to the frame. I shoulda wrapped the tank too, oh well. Then I sprayed in the foam. Set the tank in place, and sprayed it between the tank sides and the frame.
And, voila. The bungees are hardly needed, but will stay anyway. The screw eyes are just threaded into the frame. I ran some of the plumbing and mounted the pump today as well.
And finally, I started work on the kid's wall. I cut out the door they will enter, as well as be used for storage when on the road. There will be a window in the door. Also, I will put another window on the left side. Now it's really starting to come together. And my wife finally sees the master plan. The glow inside is actually from the RV light I installed inside.
Attachments
James86004
Expedition Leader
"sticky zip-tie squares. I just hope they stick long term."
nope....
Long term..peel off the foam and glue, scratch the plastic and use superglue
Weight....
mmm dry weight 850kg = roughly the equivalent of 4 full 55 gallon drums filled with water
for need of a reference
Ditto, although we used epoxy.
R_Lefebvre
Expedition Leader
Damn, was afraid of that. I'll have to see what I can do because I didn't want to remove the interior panels again. I'll do what I can. 
I did clean the surface with alcohol before installing. Oh well.
I did clean the surface with alcohol before installing. Oh well.
D
Deleted member 9101
Guest
I love it..simple and functional...with no bling...... :victory:
Similar threads
- Replies
- 3
- Views
- 595
- Replies
- 5
- Views
- 656
- Replies
- 12
- Views
- 835
- Replies
- 2
- Views
- 738

